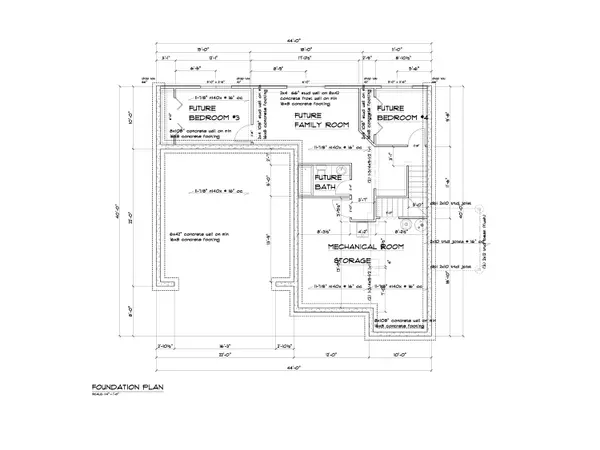
2 Beds
2 Baths
952 SqFt
2 Beds
2 Baths
952 SqFt
Key Details
Property Type Single Family Home
Sub Type Single Family Residence
Listing Status Active
Purchase Type For Sale
Square Footage 952 sqft
Price per Sqft $303
Municipality Spencer Twp
MLS Listing ID 24014761
Style Ranch
Bedrooms 2
Full Baths 2
Year Built 2024
Tax Year 2023
Lot Size 1.020 Acres
Acres 1.02
Lot Dimensions 192x208x192x281
Property Description
Location
State MI
County Kent
Area Grand Rapids - G
Direction M-91 to 21 Mile, West to Larsen, South to lot.
Rooms
Basement Full, Walk-Out Access
Interior
Interior Features Garage Door Opener, Humidifier, Laminate Floor, LP Tank Owned, Kitchen Island
Heating Forced Air
Cooling Central Air
Fireplace false
Window Features Low-Emissivity Windows
Appliance Microwave, Disposal, Dishwasher
Laundry Lower Level, Main Level
Exterior
Exterior Feature Porch(es)
Garage Attached
Garage Spaces 2.0
Waterfront No
View Y/N No
Street Surface Unimproved
Parking Type Attached
Garage Yes
Building
Lot Description Wooded, Ravine
Story 1
Sewer Septic Tank
Water Well
Architectural Style Ranch
Structure Type Vinyl Siding
New Construction Yes
Schools
School District Greenville
Others
Tax ID 41-04-12-100-031
Acceptable Financing Cash, Conventional
Listing Terms Cash, Conventional
GET MORE INFORMATION

Associate Broker/Team Lead | License ID: 6506049089
+1(616) 610-2005 | shyannesoldit@gmail.com





