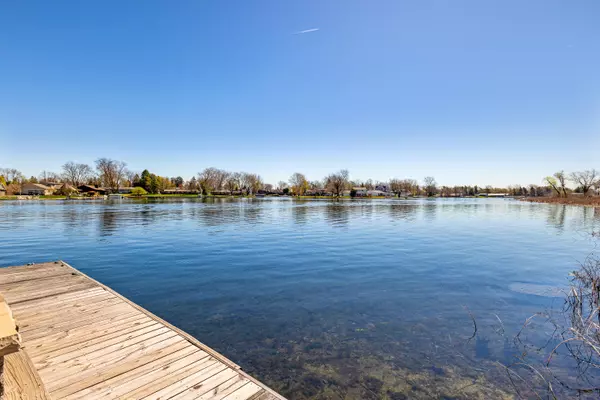
6 Beds
6 Baths
6,533 SqFt
6 Beds
6 Baths
6,533 SqFt
Key Details
Property Type Single Family Home
Sub Type Single Family Residence
Listing Status Active
Purchase Type For Sale
Square Footage 6,533 sqft
Price per Sqft $258
Municipality Fenton Twp
MLS Listing ID 24018003
Style Colonial
Bedrooms 6
Full Baths 5
Half Baths 1
HOA Y/N false
Year Built 2006
Annual Tax Amount $23,408
Tax Year 2023
Lot Size 2,614 Sqft
Acres 0.06
Lot Dimensions irregular
Property Description
Location
State MI
County Genesee
Area Genesee County - 10
Direction House is the last one on the right on Enid Blvd which is a dead end street.
Body of Water Lake Fenton
Rooms
Basement Slab
Interior
Interior Features Ceiling Fan(s), Garage Door Opener, Gas/Wood Stove, Iron Water FIlter, Security System, Water Softener/Owned, Wet Bar, Kitchen Island, Eat-in Kitchen, Pantry
Heating Outdoor Furnace
Cooling Central Air
Fireplaces Number 2
Fireplaces Type Family Room, Primary Bedroom
Fireplace true
Window Features Window Treatments
Appliance Washer, Refrigerator, Range, Oven, Microwave, Freezer, Dryer, Double Oven, Disposal, Dishwasher, Cooktop, Bar Fridge, Built-In Gas Oven
Laundry Gas Dryer Hookup, In Unit, Laundry Room, Main Level, Sink, Upper Level
Exterior
Exterior Feature Balcony, Invisible Fence, Patio, Deck(s), 3 Season Room
Garage Attached
Garage Spaces 3.0
Utilities Available Phone Connected, Cable Connected
Waterfront Yes
Waterfront Description Lake
View Y/N No
Street Surface Paved
Handicap Access 42 in or + Hallway, Accessible Electric Controls, Covered Entrance, Accessible Entrance
Parking Type Attached
Garage Yes
Building
Story 2
Sewer Public Sewer
Water Well
Architectural Style Colonial
Structure Type Brick,Stone
New Construction No
Schools
School District Lake Fenton
Others
Tax ID 0614577085
Acceptable Financing Cash, Conventional
Listing Terms Cash, Conventional
GET MORE INFORMATION

Associate Broker/Team Lead | License ID: 6506049089
+1(616) 610-2005 | shyannesoldit@gmail.com






