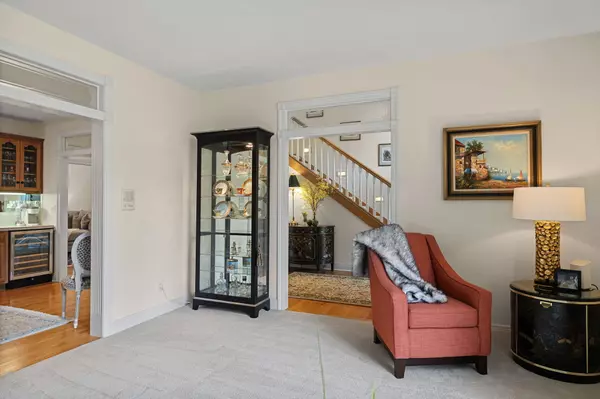
6 Beds
6 Baths
4,216 SqFt
6 Beds
6 Baths
4,216 SqFt
Key Details
Property Type Single Family Home
Sub Type Single Family Residence
Listing Status Active
Purchase Type For Sale
Square Footage 4,216 sqft
Price per Sqft $320
Municipality Lincoln Twp
MLS Listing ID 24021145
Style Traditional
Bedrooms 6
Full Baths 4
Half Baths 2
HOA Fees $1,700/ann
HOA Y/N true
Originating Board Michigan Regional Information Center (MichRIC)
Year Built 1998
Annual Tax Amount $9,037
Tax Year 2023
Lot Size 0.441 Acres
Acres 0.44
Lot Dimensions 152x116x150x136
Property Description
Location
State MI
County Berrien
Area Southwestern Michigan - S
Direction Glenlord to Ridge Rd to Sundance Path
Body of Water Lake Michigan
Rooms
Basement Full
Interior
Interior Features Wet Bar, Wood Floor, Kitchen Island, Eat-in Kitchen, Pantry
Heating Forced Air
Cooling Central Air
Fireplaces Number 2
Fireplaces Type Family, Rec Room
Fireplace true
Window Features Replacement,Insulated Windows
Appliance Disposal, Dishwasher, Microwave, Range, Refrigerator
Laundry Laundry Room, Main Level
Exterior
Exterior Feature Patio
Garage Attached
Garage Spaces 3.0
Utilities Available Public Water, Public Sewer, Electricity Available, Cable Available, Natural Gas Connected
Amenities Available Beach Area
Waterfront No
Waterfront Description Lake
View Y/N No
Street Surface Paved
Parking Type Attached
Garage Yes
Building
Lot Description Wooded
Story 2
Sewer Public Sewer
Water Public
Architectural Style Traditional
Structure Type Brick,Stone
New Construction No
Schools
School District Lakeshore
Others
Tax ID 11-12-7315-0019-00-7
Acceptable Financing Cash, Conventional
Listing Terms Cash, Conventional
GET MORE INFORMATION

Associate Broker/Team Lead | License ID: 6506049089
+1(616) 610-2005 | shyannesoldit@gmail.com






