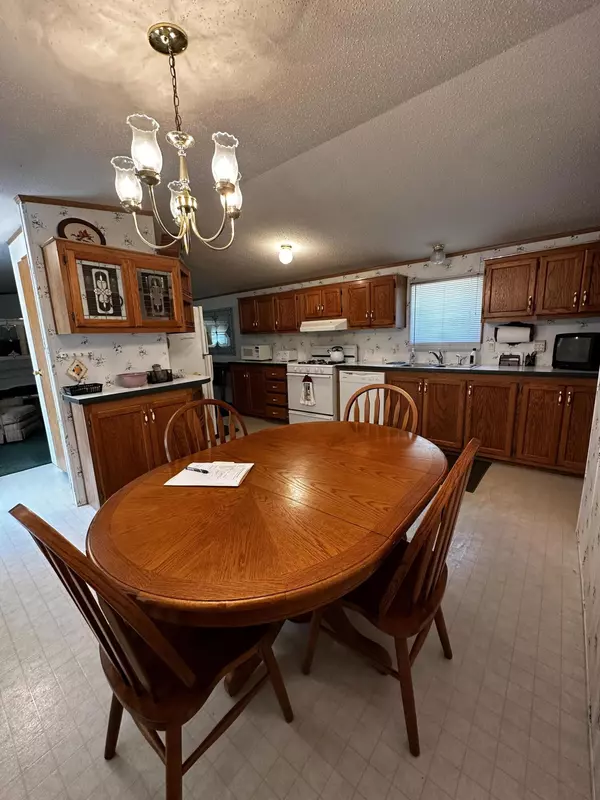3 Beds
2 Baths
1,600 SqFt
3 Beds
2 Baths
1,600 SqFt
Key Details
Property Type Single Family Home
Sub Type Single Family Residence
Listing Status Active
Purchase Type For Sale
Square Footage 1,600 sqft
Price per Sqft $81
Municipality Peacock Twp
MLS Listing ID 24024669
Style Mobile
Bedrooms 3
Full Baths 2
Year Built 1998
Annual Tax Amount $685
Tax Year 2022
Lot Size 0.462 Acres
Acres 0.46
Lot Dimensions 102x204
Property Description
Location
State MI
County Lake
Area West Central - W
Direction M37 North to W DeLong, East to Property on the South Side
Rooms
Basement Crawl Space, Slab
Interior
Interior Features Eat-in Kitchen, Pantry
Heating Forced Air
Fireplaces Number 1
Fireplaces Type Family Room
Fireplace true
Appliance Washer, Refrigerator, Range, Dryer, Dishwasher
Laundry Laundry Room, Main Level
Exterior
Exterior Feature Patio
Parking Features Attached
Garage Spaces 1.0
View Y/N No
Street Surface Unimproved
Garage Yes
Building
Lot Description Level, Wooded
Story 1
Sewer Septic Tank
Water Well
Architectural Style Mobile
Structure Type Vinyl Siding
New Construction No
Schools
School District Baldwin
Others
Tax ID 06-402-009-00
Acceptable Financing Cash, Conventional
Listing Terms Cash, Conventional
GET MORE INFORMATION
Associate Broker/Team Lead | License ID: 6506049089
+1(616) 610-2005 | shyannesoldit@gmail.com






