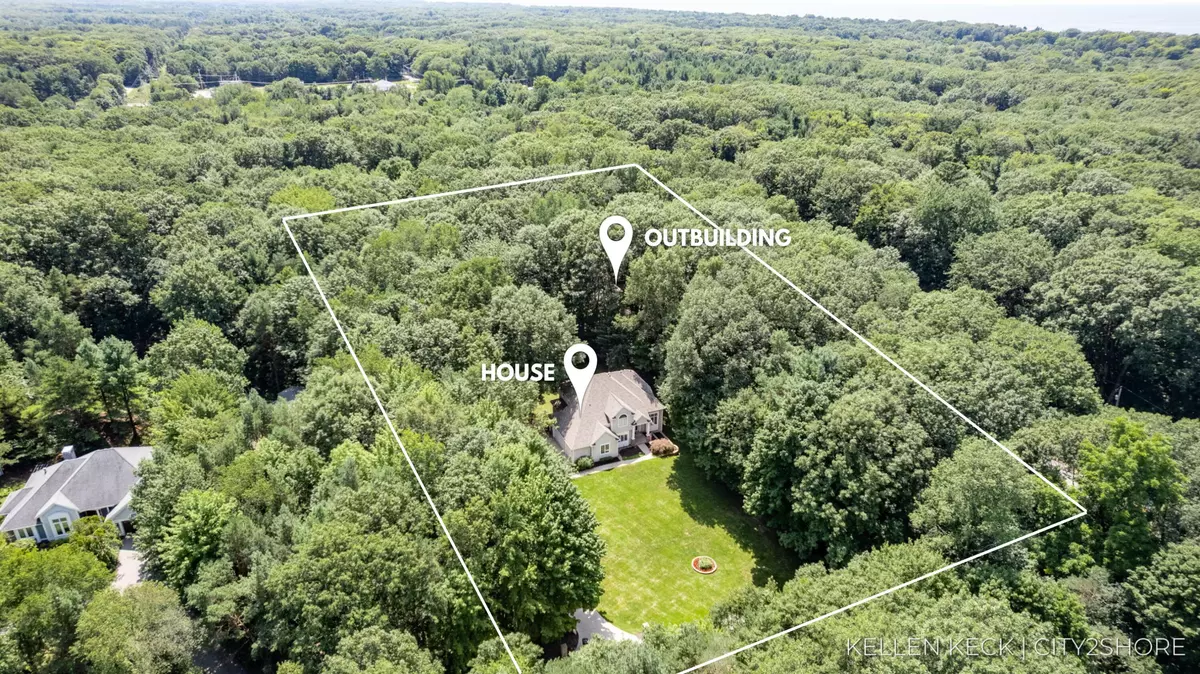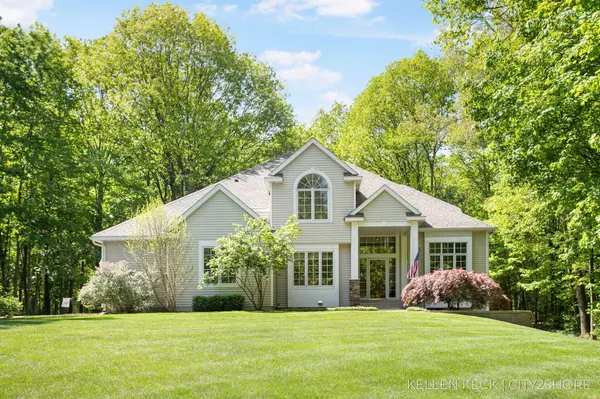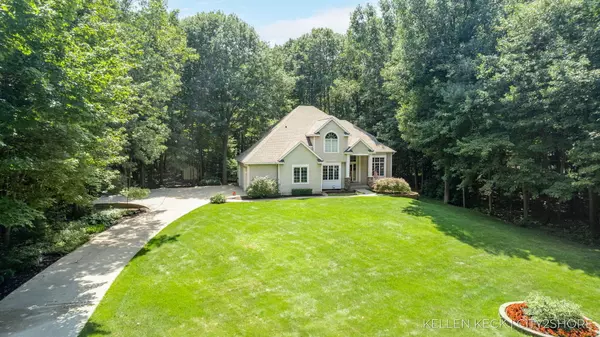
5 Beds
4 Baths
2,712 SqFt
5 Beds
4 Baths
2,712 SqFt
Key Details
Property Type Single Family Home
Sub Type Single Family Residence
Listing Status Active
Purchase Type For Sale
Square Footage 2,712 sqft
Price per Sqft $396
Municipality Park Twp
Subdivision Rolling Oaks
MLS Listing ID 24025662
Style Traditional
Bedrooms 5
Full Baths 3
Half Baths 1
HOA Fees $500/ann
HOA Y/N true
Year Built 1994
Annual Tax Amount $6,592
Tax Year 2023
Lot Size 2.246 Acres
Acres 2.25
Lot Dimensions 280x345
Property Description
Step into the recently renovated kitchen, boasting newer stainless steel appliances, coffee bar, and pass through the butlers pantry with mini fridge on your way to the formal dining room. An updated laundry room, a separate den/sitting area, a large foyer, along with updated flooring and paint, round out the main floor. Upstairs you'll find four large bedrooms, including the well-appointed owner's suite, which features a French Door entry, panoramic views of the property, and a recently updated en-suite bathroom designed for ultimate relaxation. The additional bedrooms and hallway feature new carpet throughout. The lower level features an additional living space, another bedroom, two offices, and another full bathroom, complete with in-floor heat.
Set on just over 2 acres of lush, landscaped grounds, this property provides ample space for outdoor enjoyment and entertaining. The separate outbuilding features a total concrete floor space of 1,720 sqft, a drive-in storage side with a 14' overhead door, additional cleared outdoor storage space, and a woodshop, complete with hydronic in-floor heat, and an additional 650 sqft of loft space above.
Experience the best of both worlds with the peace and privacy of your estate, while being conveniently close to the vibrant Holland community including multiple parks, trails and stunning beaches of Lake Michigan! Upstairs you'll find four large bedrooms, including the well-appointed owner's suite, which features a French Door entry, panoramic views of the property, and a recently updated en-suite bathroom designed for ultimate relaxation. The additional bedrooms and hallway feature new carpet throughout. The lower level features an additional living space, another bedroom, two offices, and another full bathroom, complete with in-floor heat.
Set on just over 2 acres of lush, landscaped grounds, this property provides ample space for outdoor enjoyment and entertaining. The separate outbuilding features a total concrete floor space of 1,720 sqft, a drive-in storage side with a 14' overhead door, additional cleared outdoor storage space, and a woodshop, complete with hydronic in-floor heat, and an additional 650 sqft of loft space above.
Experience the best of both worlds with the peace and privacy of your estate, while being conveniently close to the vibrant Holland community including multiple parks, trails and stunning beaches of Lake Michigan!
Location
State MI
County Ottawa
Area North Ottawa County - N
Direction From US31, take quincy west to 168th, north to Rolling Oaks Ln.
Rooms
Basement Daylight, Full
Interior
Interior Features Ceiling Fan(s), Garage Door Opener, Kitchen Island, Eat-in Kitchen, Pantry
Heating Forced Air
Cooling Central Air
Fireplaces Number 1
Fireplaces Type Family Room, Gas Log, Living Room
Fireplace true
Window Features Insulated Windows,Window Treatments
Appliance Washer, Refrigerator, Range, Microwave, Dishwasher, Bar Fridge
Laundry Main Level
Exterior
Exterior Feature Other, Patio, Deck(s)
Garage Garage Door Opener, Detached, Attached
Garage Spaces 7.0
Utilities Available Natural Gas Connected, High-Speed Internet
Waterfront No
Waterfront Description Lake
View Y/N No
Street Surface Paved
Parking Type Garage Door Opener, Detached, Attached
Garage Yes
Building
Lot Description Level, Wooded
Story 2
Sewer Septic Tank
Water Well
Architectural Style Traditional
Structure Type Stone,Vinyl Siding
New Construction No
Schools
School District West Ottawa
Others
Tax ID 70-15-03-325-010
Acceptable Financing Cash, Conventional
Listing Terms Cash, Conventional
GET MORE INFORMATION

Associate Broker/Team Lead | License ID: 6506049089
+1(616) 610-2005 | shyannesoldit@gmail.com






