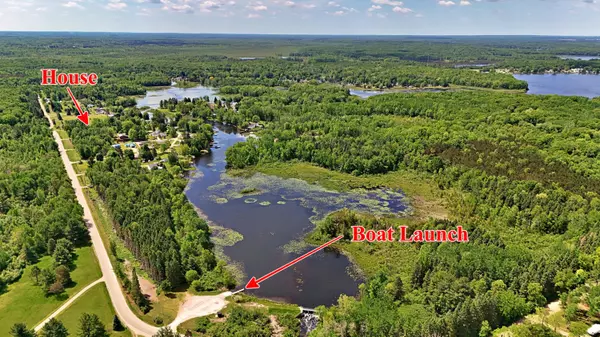
3 Beds
2 Baths
1,232 SqFt
3 Beds
2 Baths
1,232 SqFt
Key Details
Property Type Single Family Home
Sub Type Single Family Residence
Listing Status Active
Purchase Type For Sale
Square Footage 1,232 sqft
Price per Sqft $169
Municipality Sheridan Twp - Mecosta
Subdivision Winchester
MLS Listing ID 24026057
Style Ranch
Bedrooms 3
Full Baths 2
Originating Board Michigan Regional Information Center (MichRIC)
Year Built 2000
Annual Tax Amount $2,263
Tax Year 2023
Lot Size 0.690 Acres
Acres 0.69
Lot Dimensions 300x100
Property Description
Location
State MI
County Mecosta
Area West Central - W
Direction 17 Mile to 4th Street
Body of Water Martiny Chain Of Lak
Rooms
Basement Crawl Space
Interior
Heating Forced Air
Fireplace false
Laundry Main Level
Exterior
Exterior Feature Porch(es)
Garage Attached
Garage Spaces 2.0
Waterfront Yes
Waterfront Description Channel
View Y/N No
Parking Type Attached
Garage Yes
Building
Story 1
Sewer Septic System
Water Well
Architectural Style Ranch
Structure Type Vinyl Siding
New Construction No
Schools
School District Chippewa Hills
Others
Tax ID 08 058 028 000
Acceptable Financing Cash, Conventional
Listing Terms Cash, Conventional
GET MORE INFORMATION

Associate Broker/Team Lead | License ID: 6506049089
+1(616) 610-2005 | shyannesoldit@gmail.com






