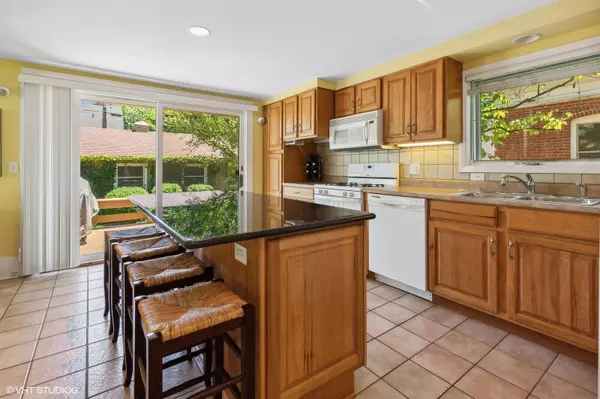
3 Beds
2 Baths
1,896 SqFt
3 Beds
2 Baths
1,896 SqFt
Key Details
Property Type Single Family Home
Sub Type Single Family Residence
Listing Status Active
Purchase Type For Sale
Square Footage 1,896 sqft
Price per Sqft $261
Municipality St. Joseph City
MLS Listing ID 24030446
Style Traditional
Bedrooms 3
Full Baths 2
Year Built 1940
Annual Tax Amount $7,419
Tax Year 2023
Lot Size 5,726 Sqft
Acres 0.13
Lot Dimensions 43 x 127
Property Description
Location
State MI
County Berrien
Area Southwestern Michigan - S
Direction Main St to Forres to Sign
Rooms
Basement Full
Interior
Interior Features Sauna
Heating Forced Air
Cooling Central Air
Fireplace false
Appliance Washer, Refrigerator, Range, Microwave, Dryer, Dishwasher
Laundry Laundry Closet, Main Level
Exterior
Exterior Feature Porch(es), Deck(s)
Garage Detached
Garage Spaces 2.0
Waterfront No
View Y/N No
Parking Type Detached
Garage Yes
Building
Lot Description Sidewalk
Story 2
Sewer Public Sewer
Water Public
Architectural Style Traditional
Structure Type Wood Siding
New Construction No
Schools
School District St. Joseph
Others
Tax ID 11-76-7280-0039-00-1
Acceptable Financing Cash, Conventional
Listing Terms Cash, Conventional
GET MORE INFORMATION

Associate Broker/Team Lead | License ID: 6506049089
+1(616) 610-2005 | shyannesoldit@gmail.com






