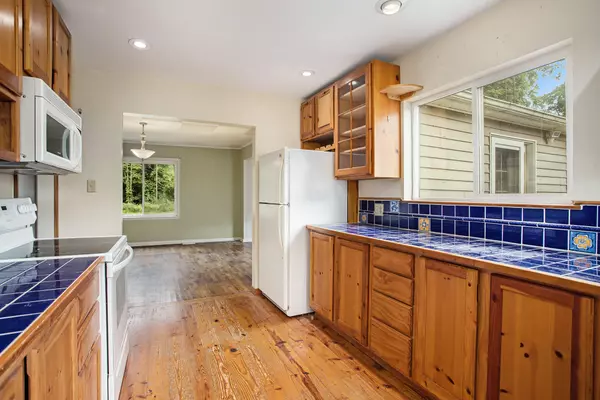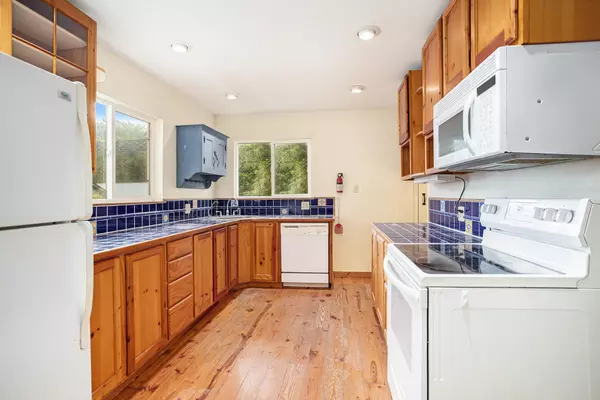
3 Beds
1 Bath
1,558 SqFt
3 Beds
1 Bath
1,558 SqFt
Key Details
Property Type Single Family Home
Sub Type Single Family Residence
Listing Status Active
Purchase Type For Sale
Square Footage 1,558 sqft
Price per Sqft $153
Municipality Fredonia Twp
MLS Listing ID 24034056
Style Cape Cod
Bedrooms 3
Full Baths 1
Year Built 1968
Annual Tax Amount $2,191
Tax Year 2023
Lot Size 0.841 Acres
Acres 0.84
Lot Dimensions 177 x 207
Property Description
Location
State MI
County Calhoun
Area Battle Creek - B
Direction E on 94 to Beadle Lake Rd/m 292. Right on 8 MI/Beadle Lake Rd. Left on B Dr N/Spaulding Rd. Right on 12 MI Rd 2.4 miles to house
Rooms
Other Rooms Second Garage, Pole Barn
Basement Full
Interior
Interior Features Ceramic Floor, Humidifier, LP Tank Rented, Wood Floor, Pantry
Heating Forced Air
Cooling Central Air
Fireplaces Number 1
Fireplaces Type Gas Log, Recreation Room
Fireplace true
Window Features Replacement,Window Treatments
Appliance Washer, Refrigerator, Range, Oven, Microwave, Dryer, Dishwasher
Laundry In Basement
Exterior
Exterior Feature 3 Season Room
Garage Detached
Garage Spaces 2.0
Utilities Available Phone Available, Cable Available
Waterfront No
View Y/N No
Street Surface Paved
Parking Type Detached
Garage Yes
Building
Lot Description Level, Wooded
Story 2
Sewer Septic Tank
Water Well
Architectural Style Cape Cod
Structure Type Vinyl Siding
New Construction No
Schools
School District Harper Creek
Others
Tax ID 11-107-015-00
Acceptable Financing FHA, Conventional
Listing Terms FHA, Conventional
GET MORE INFORMATION

Associate Broker/Team Lead | License ID: 6506049089
+1(616) 610-2005 | shyannesoldit@gmail.com






