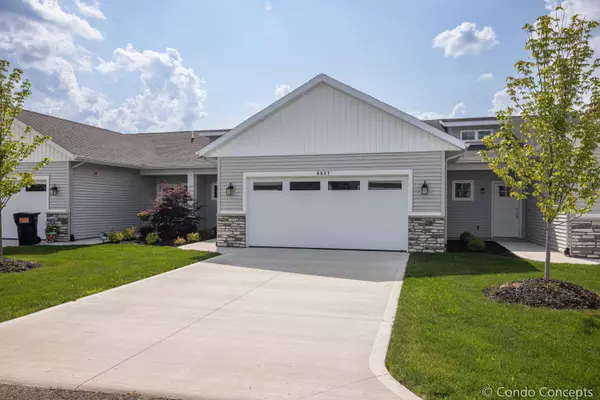
1 Bed
2 Baths
1,224 SqFt
1 Bed
2 Baths
1,224 SqFt
Key Details
Property Type Condo
Sub Type Condominium
Listing Status Active
Purchase Type For Sale
Square Footage 1,224 sqft
Price per Sqft $318
Municipality Gaines Twp
Subdivision Summer Shores
MLS Listing ID 24036695
Style Ranch
Bedrooms 1
Full Baths 1
Half Baths 1
HOA Fees $275/mo
HOA Y/N true
Annual Tax Amount $318
Tax Year 2024
Lot Size 5,000 Sqft
Acres 0.11
Lot Dimensions 40x125
Property Description
Location
State MI
County Kent
Area Grand Rapids - G
Direction 131 to 68th St. East to Madison, North to Summer Shores, left on Shoreside South, left on Shoreside Ct.
Body of Water Sailor Lake
Rooms
Basement Full, Walk-Out Access
Interior
Interior Features Ceiling Fan(s), Garage Door Opener, Laminate Floor, Kitchen Island, Pantry
Heating Forced Air
Cooling Central Air
Fireplace false
Window Features Low-Emissivity Windows,Screens,Insulated Windows
Appliance Disposal
Laundry Gas Dryer Hookup, Laundry Room, Main Level, Washer Hookup
Exterior
Exterior Feature Porch(es), Patio, Deck(s)
Garage Garage Door Opener
Garage Spaces 2.0
Utilities Available Phone Available, Natural Gas Available, Electricity Available, Cable Available, Natural Gas Connected, Cable Connected, Storm Sewer, Public Water, Public Sewer, High-Speed Internet
Amenities Available Interior Unit, Pets Allowed
Waterfront Yes
Waterfront Description Lake
View Y/N No
Street Surface Paved
Handicap Access 36 Inch Entrance Door, Accessible M Flr Half Bath, Accessible Mn Flr Bedroom, Accessible Mn Flr Full Bath, Low Threshold Shower, Accessible Entrance
Parking Type Garage Door Opener
Garage Yes
Building
Lot Description Cul-De-Sac
Story 1
Sewer Public Sewer
Water Public
Architectural Style Ranch
Structure Type Stone,Vinyl Siding
New Construction Yes
Schools
School District Kentwood
Others
HOA Fee Include Water,Trash,Snow Removal,Sewer,Lawn/Yard Care
Tax ID 412206377090
Acceptable Financing Cash, Conventional
Listing Terms Cash, Conventional
GET MORE INFORMATION

Associate Broker/Team Lead | License ID: 6506049089
+1(616) 610-2005 | shyannesoldit@gmail.com






