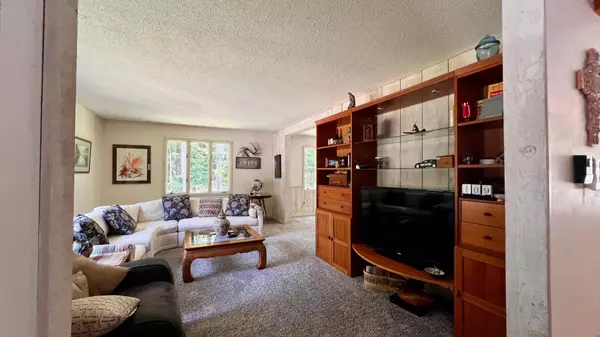
4 Beds
3 Baths
1,872 SqFt
4 Beds
3 Baths
1,872 SqFt
Key Details
Property Type Single Family Home
Sub Type Single Family Residence
Listing Status Active
Purchase Type For Sale
Square Footage 1,872 sqft
Price per Sqft $317
Municipality Amber Twp
MLS Listing ID 24037353
Style Bi-Level
Bedrooms 4
Full Baths 2
Half Baths 1
Year Built 1980
Annual Tax Amount $3,486
Tax Year 2024
Lot Size 4.000 Acres
Acres 4.0
Lot Dimensions 200 x 850 m/l (Split)
Property Description
Location
State MI
County Mason
Area Masonoceanamanistee - O
Direction From Ludington, East on US 10 to Stiles, N. to Hansen, East to home
Rooms
Other Rooms Shed(s), Pole Barn
Basement Partial
Interior
Interior Features Hot Tub Spa, Water Softener/Owned
Heating Forced Air, Heat Pump
Cooling Central Air
Fireplaces Number 1
Fireplaces Type Gas Log, Living Room
Fireplace true
Appliance Washer, Refrigerator, Range, Dryer, Dishwasher
Laundry In Basement
Exterior
Exterior Feature Deck(s)
Garage Attached
Garage Spaces 2.0
Pool Outdoor/Inground
Utilities Available Natural Gas Connected, Broadband
Waterfront No
View Y/N No
Street Surface Paved
Parking Type Attached
Garage Yes
Building
Lot Description Wooded
Story 2
Sewer Septic Tank
Water Well
Architectural Style Bi-Level
Structure Type Vinyl Siding
New Construction No
Schools
School District Mason Cnty Central
Others
Tax ID 001-010-005-00
Acceptable Financing Cash, Conventional
Listing Terms Cash, Conventional
GET MORE INFORMATION

Associate Broker/Team Lead | License ID: 6506049089
+1(616) 610-2005 | shyannesoldit@gmail.com






