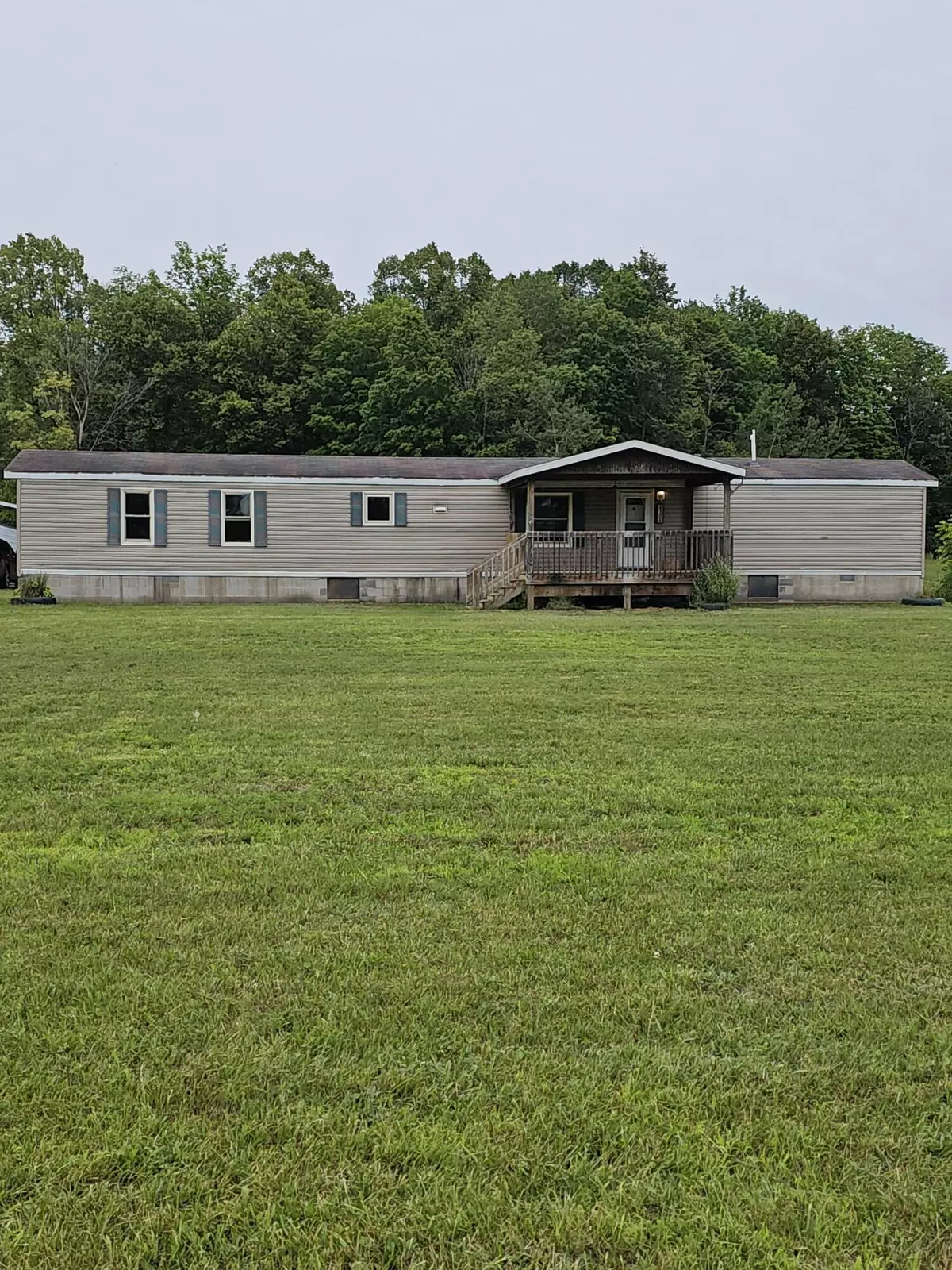
3 Beds
2 Baths
1,071 SqFt
3 Beds
2 Baths
1,071 SqFt
Key Details
Property Type Single Family Home
Sub Type Single Family Residence
Listing Status Pending
Purchase Type For Sale
Square Footage 1,071 sqft
Price per Sqft $125
Municipality Chase Twp
MLS Listing ID 24037366
Style Mobile
Bedrooms 3
Full Baths 2
Originating Board Michigan Regional Information Center (MichRIC)
Year Built 2000
Annual Tax Amount $1,000
Tax Year 2023
Lot Size 2.950 Acres
Acres 2.95
Lot Dimensions 263x489
Property Description
Highlights for this little gem include a great location on a paved road, 2.95 acres, two covered decks, three bedrooms, two bathrooms, a carport, a garden shed, an updated look, and amazing sunsets from the front deck. Schedule your showing today, and let this little house give you a big welcome home!
As always, the buyer and buyer's agent are to verify all information. Listing agent is the seller's mother. Offers will be reviewed 7/29/20024.
Location
State MI
County Lake
Area West Central - W
Direction From Reed City: US 10 west to Saddler Road north to property. The property is on the right (east side) of the road.
Rooms
Basement Crawl Space
Interior
Interior Features LP Tank Owned
Heating Forced Air
Fireplace false
Appliance Dryer, Washer, Range, Refrigerator
Laundry In Hall, Main Level
Exterior
Exterior Feature Deck(s)
Garage Carport
Waterfront No
View Y/N No
Street Surface Paved
Parking Type Carport
Garage No
Building
Story 1
Sewer Septic System
Water Well
Architectural Style Mobile
Structure Type Block,Vinyl Siding
New Construction No
Schools
School District Reed City
Others
Tax ID 43-16-003-014-00
Acceptable Financing Cash, FHA, VA Loan, Conventional
Listing Terms Cash, FHA, VA Loan, Conventional
GET MORE INFORMATION

Associate Broker/Team Lead | License ID: 6506049089
+1(616) 610-2005 | shyannesoldit@gmail.com






