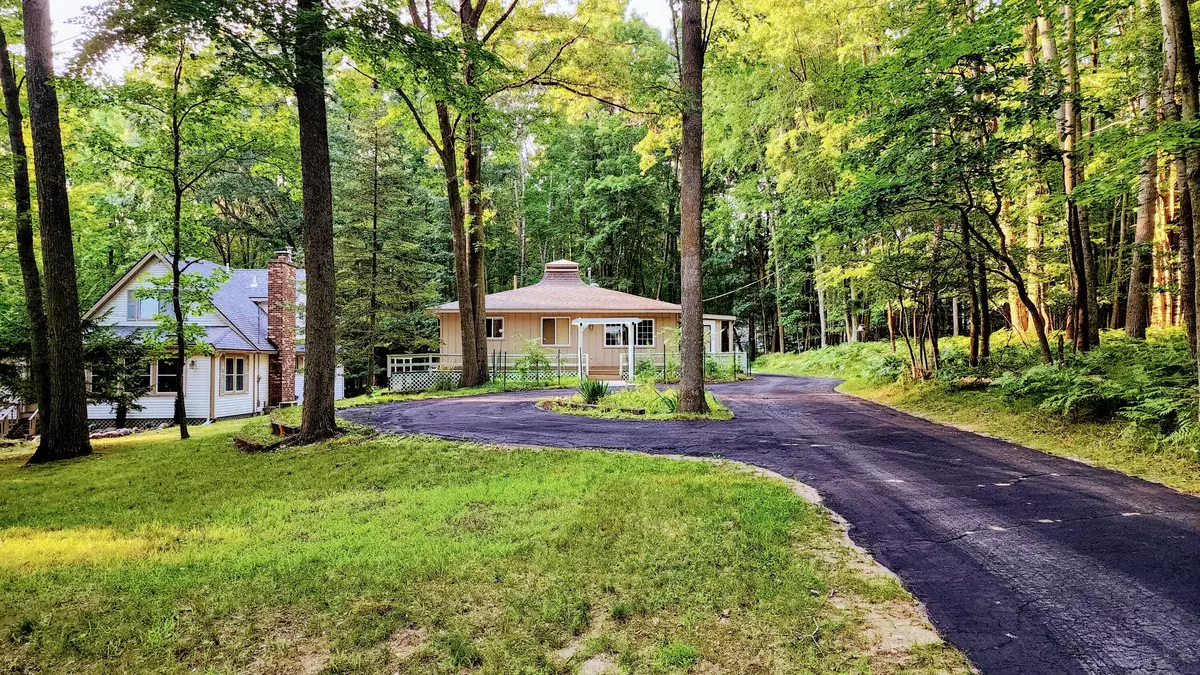
3 Beds
1 Bath
1,025 SqFt
3 Beds
1 Bath
1,025 SqFt
Key Details
Property Type Single Family Home
Sub Type Single Family Residence
Listing Status Pending
Purchase Type For Sale
Square Footage 1,025 sqft
Price per Sqft $156
Municipality Austin Twp
MLS Listing ID 24039648
Style Ranch
Bedrooms 3
Full Baths 1
HOA Fees $843/ann
HOA Y/N true
Year Built 1979
Annual Tax Amount $1,002
Tax Year 2024
Lot Size 0.297 Acres
Acres 0.3
Lot Dimensions 67'x195'
Property Description
Location
State MI
County Mecosta
Area West Central - W
Direction Buchanan Rd to Timberlane Rd N to Frontenac to property on north side of road.
Rooms
Basement Crawl Space
Interior
Heating Forced Air
Cooling Central Air
Fireplace false
Laundry In Kitchen, Main Level
Exterior
Exterior Feature Porch(es), Deck(s)
Garage Garage Door Opener, Detached
Garage Spaces 1.0
Utilities Available Phone Available, Natural Gas Available, Electricity Available, Cable Available, Natural Gas Connected, Broadband, High-Speed Internet
Amenities Available Airport Landing Strip, Baseball Diamond, Beach Area, Clubhouse, Fitness Center, Golf Membership, Indoor Pool, Library, Meeting Room, Pets Allowed, Playground, Pool, Restaurant/Bar, Sauna, Security, Skiing, Spa/Hot Tub, Tennis Court(s)
Waterfront No
Waterfront Description Lake
View Y/N No
Street Surface Unimproved
Parking Type Garage Door Opener, Detached
Garage Yes
Building
Lot Description Level, Wooded
Story 1
Sewer Septic Tank
Water Well
Architectural Style Ranch
Structure Type Wood Siding
New Construction No
Schools
School District Chippewa Hills
Others
HOA Fee Include Snow Removal
Tax ID 5410-039-282-000
Acceptable Financing Cash, Conventional
Listing Terms Cash, Conventional
GET MORE INFORMATION

Associate Broker/Team Lead | License ID: 6506049089
+1(616) 610-2005 | shyannesoldit@gmail.com






