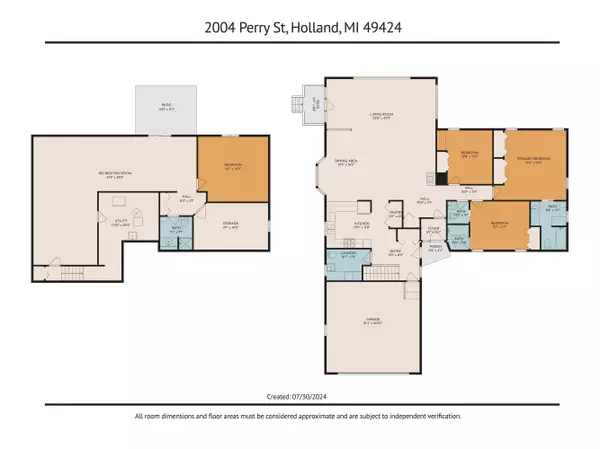
4 Beds
4 Baths
2,021 SqFt
4 Beds
4 Baths
2,021 SqFt
Key Details
Property Type Single Family Home
Sub Type Single Family Residence
Listing Status Pending
Purchase Type For Sale
Square Footage 2,021 sqft
Price per Sqft $264
Municipality Park Twp
MLS Listing ID 24039665
Style Traditional
Bedrooms 4
Full Baths 3
Half Baths 1
Year Built 1988
Annual Tax Amount $4,874
Tax Year 2024
Lot Size 3.408 Acres
Acres 3.41
Lot Dimensions irregular
Property Description
Location
State MI
County Ottawa
Area Holland/Saugatuck - H
Direction 168th to Perry East to address. Look for the address on the mailbox, no sign in the yard.
Rooms
Basement Full, Walk-Out Access
Interior
Interior Features Central Vacuum, Ceramic Floor, Garage Door Opener, Generator, LP Tank Owned
Heating Forced Air
Cooling Central Air
Fireplaces Number 1
Fireplaces Type Family Room
Fireplace true
Window Features Storms,Screens,Replacement,Window Treatments
Appliance Washer, Range, Oven, Microwave, Dryer, Built-In Gas Oven
Laundry In Bathroom, Laundry Room, Sink
Exterior
Exterior Feature Porch(es)
Garage Garage Door Opener, Detached, Carport, Attached
Garage Spaces 2.0
Utilities Available Natural Gas Available, Electricity Available, Public Water
Waterfront No
View Y/N No
Street Surface Paved
Parking Type Garage Door Opener, Detached, Carport, Attached
Garage Yes
Building
Lot Description Wooded
Story 1
Sewer Private Sewer
Water Well
Architectural Style Traditional
Structure Type Stucco,Vinyl Siding
New Construction No
Schools
School District West Ottawa
Others
Tax ID 70-15-27-140-005
Acceptable Financing Cash, Conventional
Listing Terms Cash, Conventional
GET MORE INFORMATION

Associate Broker/Team Lead | License ID: 6506049089
+1(616) 610-2005 | shyannesoldit@gmail.com






