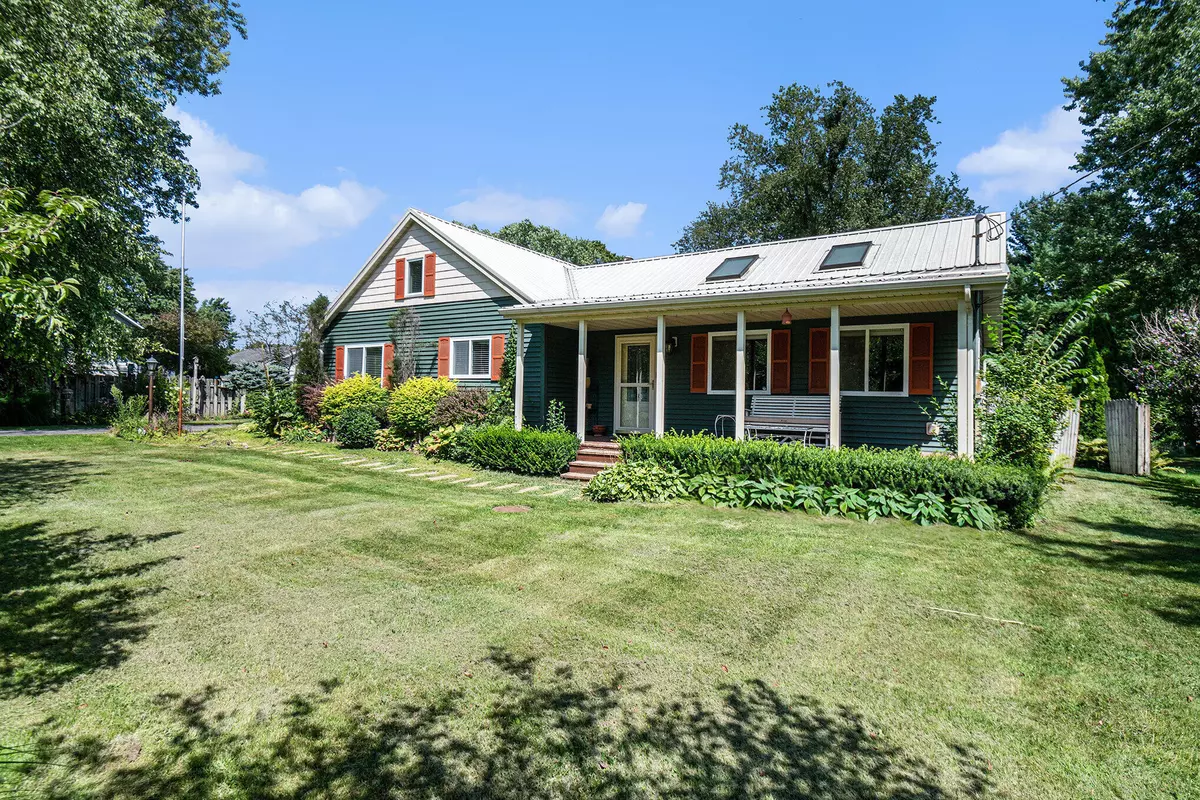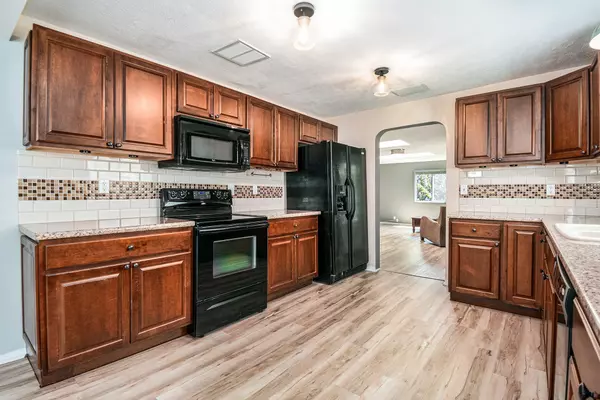
4 Beds
2 Baths
1,762 SqFt
4 Beds
2 Baths
1,762 SqFt
Key Details
Property Type Single Family Home
Sub Type Single Family Residence
Listing Status Active
Purchase Type For Sale
Square Footage 1,762 sqft
Price per Sqft $153
Municipality Buchanan Twp
MLS Listing ID 24041980
Style Traditional
Bedrooms 4
Full Baths 2
Year Built 1940
Annual Tax Amount $1,194
Tax Year 2023
Lot Size 0.303 Acres
Acres 0.3
Lot Dimensions 112 x 140
Property Description
Location
State MI
County Berrien
Area Southwestern Michigan - S
Direction Follow US-12 E to Bakertown Rd ,Continue on Bakertown Rd. Take Andrews Rd to Chippewa St.
Rooms
Basement Crawl Space, Michigan Basement
Interior
Interior Features Ceiling Fan(s), Garage Door Opener, Hot Tub Spa, Eat-in Kitchen
Heating Forced Air
Cooling Central Air
Fireplace false
Appliance Washer, Refrigerator, Oven, Microwave, Dryer, Dishwasher
Laundry Laundry Room, Main Level, Sink
Exterior
Exterior Feature Fenced Back, Porch(es), Deck(s), 3 Season Room
Garage Garage Faces Front, Garage Door Opener, Attached
Garage Spaces 2.0
Pool Outdoor/Above
Waterfront No
View Y/N No
Street Surface Paved
Parking Type Garage Faces Front, Garage Door Opener, Attached
Garage Yes
Building
Lot Description Level
Story 2
Sewer Septic Tank
Water Well
Architectural Style Traditional
Structure Type Vinyl Siding
New Construction No
Schools
School District Buchanan
Others
Tax ID 11-06-7600-0055-00-9
Acceptable Financing Cash, FHA, VA Loan, Conventional
Listing Terms Cash, FHA, VA Loan, Conventional
GET MORE INFORMATION

Associate Broker/Team Lead | License ID: 6506049089
+1(616) 610-2005 | shyannesoldit@gmail.com






