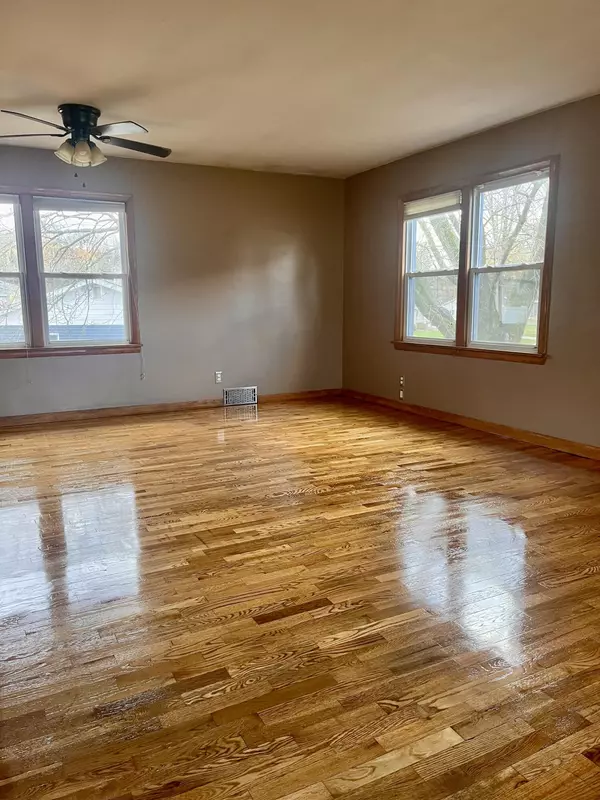
3 Beds
2 Baths
1,648 SqFt
3 Beds
2 Baths
1,648 SqFt
Key Details
Property Type Single Family Home
Sub Type Single Family Residence
Listing Status Active
Purchase Type For Sale
Square Footage 1,648 sqft
Price per Sqft $133
Municipality Battle Creek City
MLS Listing ID 24042080
Style Ranch
Bedrooms 3
Full Baths 2
Year Built 1956
Annual Tax Amount $2,961
Tax Year 2023
Lot Size 9,583 Sqft
Acres 0.22
Lot Dimensions 93.3 x 103
Property Description
Location
State MI
County Calhoun
Area Battle Creek - B
Direction Riverside Dr. to Country Cub Terrace. East on Country Club Terrace to Cherry Lane. House on corner of Country Club and Cherry Lane
Rooms
Basement Full, Partial
Interior
Interior Features Garage Door Opener, Water Softener/Owned, Wood Floor, Eat-in Kitchen
Heating Forced Air
Cooling Central Air
Fireplaces Number 1
Fireplaces Type Gas Log, Recreation Room
Fireplace true
Appliance Washer, Refrigerator, Range, Oven, Microwave, Dryer, Dishwasher
Laundry In Basement
Exterior
Exterior Feature Fenced Back, Other, Porch(es), Deck(s)
Garage Garage Door Opener, Attached
Garage Spaces 1.0
Pool Outdoor/Inground
Waterfront No
View Y/N No
Street Surface Paved
Parking Type Garage Door Opener, Attached
Garage Yes
Building
Lot Description Corner Lot
Story 1
Sewer Public Sewer
Water Public
Architectural Style Ranch
Structure Type Vinyl Siding
New Construction No
Schools
School District Lakeview
Others
Tax ID 52-2350-05-102-0
Acceptable Financing Cash, Conventional
Listing Terms Cash, Conventional
GET MORE INFORMATION

Associate Broker/Team Lead | License ID: 6506049089
+1(616) 610-2005 | shyannesoldit@gmail.com





