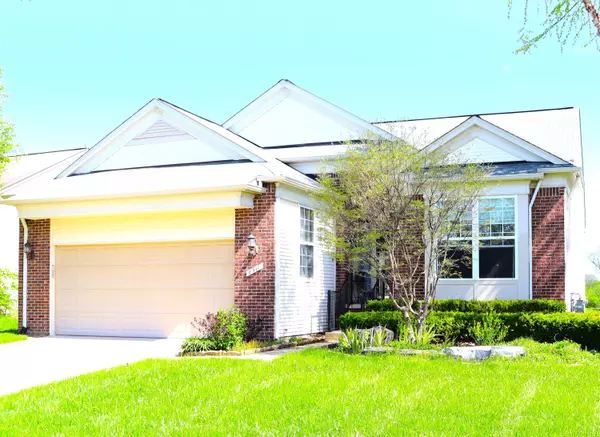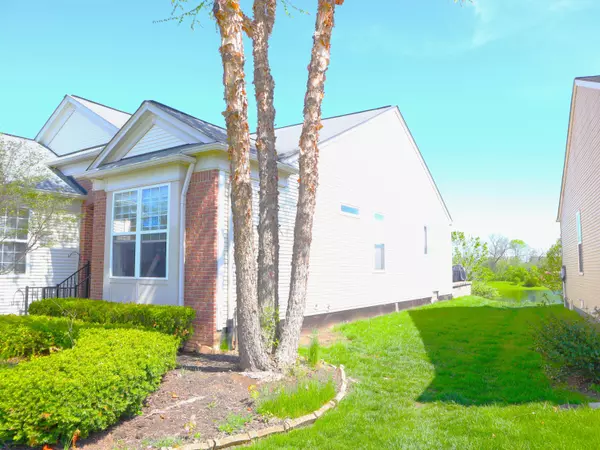
2 Beds
3 Baths
1,747 SqFt
2 Beds
3 Baths
1,747 SqFt
Key Details
Property Type Single Family Home
Sub Type Single Family Residence
Listing Status Pending
Purchase Type For Sale
Square Footage 1,747 sqft
Price per Sqft $199
Municipality Ypsilanti Twp
MLS Listing ID 24042732
Style Ranch
Bedrooms 2
Full Baths 3
HOA Fees $395/ann
HOA Y/N true
Originating Board Michigan Regional Information Center (MichRIC)
Year Built 2005
Annual Tax Amount $4,515
Tax Year 2024
Lot Size 6,360 Sqft
Acres 0.15
Lot Dimensions 60 x 120 x 60 x 120
Property Description
As you step inside, you are greeted by a bright and airy living room that seamlessly flows into the dining area, making it ideal for both everyday living and entertaining. The kitchen is equipped with modern appliances, plenty of cabinet space, and a cozy breakfast nook that overlooks the serene pond.
The master suite is a true sanctuary, complete with a generous closet and a luxurious en-suite bathroom featuring a soaking tub and separate shower. The second bedroom also offers comfort and convenience, with easy access to its own full bathroom. A third full bathroom is located in the basement for guests or additional household members, ensuring everyone's needs are met. The Basement is partially finished and just in need of flooring or Carpet.
One of the home's most captivating features is its beautiful view of the small pond, visible from the main living areas and master bedroom. The outdoor space includes a well-kept lawn and a charming patio, perfect for morning coffee or evening relaxation while taking in the picturesque water views.
With its combination of well-maintained interiors, thoughtful layout, and scenic location, this ranch home is a delightful oasis that offers the best of both indoor and outdoor living. The second bedroom also offers comfort and convenience, with easy access to its own full bathroom. A third full bathroom is located in the basement for guests or additional household members, ensuring everyone's needs are met. The Basement is partially finished and just in need of flooring or Carpet.
One of the home's most captivating features is its beautiful view of the small pond, visible from the main living areas and master bedroom. The outdoor space includes a well-kept lawn and a charming patio, perfect for morning coffee or evening relaxation while taking in the picturesque water views.
With its combination of well-maintained interiors, thoughtful layout, and scenic location, this ranch home is a delightful oasis that offers the best of both indoor and outdoor living.
Location
State MI
County Washtenaw
Area Ann Arbor/Washtenaw - A
Body of Water Private Pond
Rooms
Basement Full
Interior
Interior Features Kitchen Island
Heating Forced Air
Cooling Central Air
Fireplaces Number 1
Fireplaces Type Living
Fireplace true
Window Features Insulated Windows
Appliance Dryer, Washer, Disposal, Dishwasher, Microwave, Oven, Range, Refrigerator
Laundry Electric Dryer Hookup, Gas Dryer Hookup, Laundry Closet, Main Level, Washer Hookup
Exterior
Exterior Feature Patio
Garage Garage Faces Front, Attached
Garage Spaces 2.0
Utilities Available Storm Sewer, Public Water, Public Sewer, Natural Gas Available, Electricity Available, Cable Available, Phone Connected, Natural Gas Connected, Cable Connected, High-Speed Internet
Waterfront Yes
Waterfront Description Pond
View Y/N No
Parking Type Garage Faces Front, Attached
Garage Yes
Building
Lot Description Site Condo
Story 2
Sewer Public Sewer
Water Public
Architectural Style Ranch
Structure Type Brick
New Construction No
Schools
School District Lincoln Consolidated
Others
Tax ID K-11-34-110-141
Acceptable Financing Cash, Conventional
Listing Terms Cash, Conventional
GET MORE INFORMATION

Associate Broker/Team Lead | License ID: 6506049089
+1(616) 610-2005 | shyannesoldit@gmail.com






