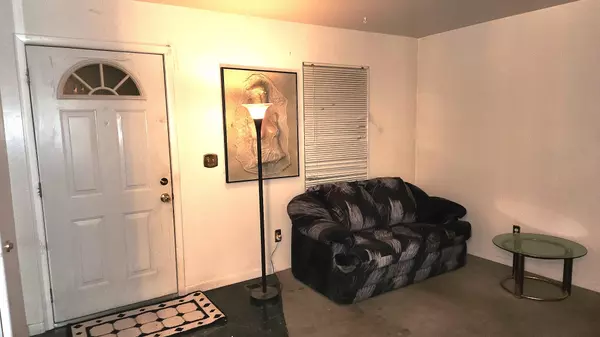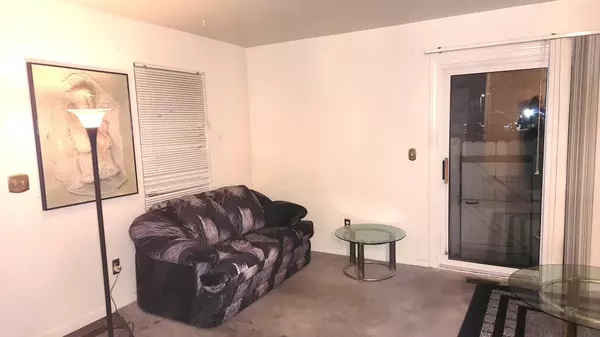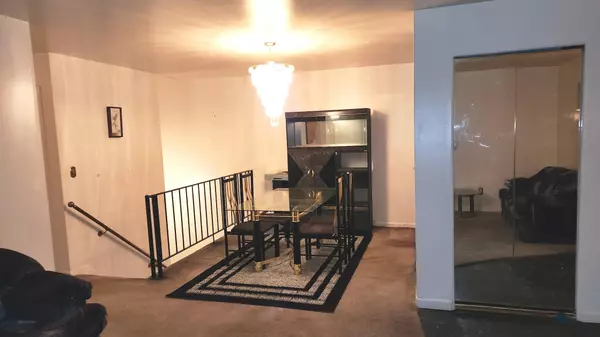2 Beds
2 Baths
1,044 SqFt
2 Beds
2 Baths
1,044 SqFt
Key Details
Property Type Condo
Sub Type Condominium
Listing Status Active
Purchase Type For Sale
Square Footage 1,044 sqft
Price per Sqft $119
Municipality Ypsilanti Twp
Subdivision The Ports Of Schooner Cove
MLS Listing ID 24042911
Style Ranch
Bedrooms 2
Full Baths 1
Half Baths 1
HOA Fees $222/mo
HOA Y/N true
Year Built 1975
Annual Tax Amount $1,144
Tax Year 2024
Property Description
Location
State MI
County Washtenaw
Area Ann Arbor/Washtenaw - A
Direction Whittaker Rd to Huron River East 1.5 miles, Turn left on Spinnaker Way (at the ''The Ports of Schooner Cove'' sign). Take the first right on Lagoon into the parking lot to the 1st building on your right
Rooms
Basement Full
Interior
Heating Forced Air
Cooling Central Air
Fireplace true
Appliance Refrigerator, Range, Oven, Disposal, Dishwasher
Laundry In Basement, Laundry Room
Exterior
Exterior Feature Fenced Back, Porch(es), Patio
Parking Features Detached, Carport
Garage Spaces 1.0
Utilities Available Natural Gas Connected, Cable Connected
Amenities Available Pets Allowed
View Y/N No
Street Surface Paved
Garage Yes
Building
Lot Description Level, Sidewalk
Story 1
Sewer Public Sewer
Water Public
Architectural Style Ranch
Structure Type Aluminum Siding,Brick
New Construction No
Schools
School District Lincoln Consolidated
Others
HOA Fee Include Water,Trash,Snow Removal,Sewer,Lawn/Yard Care
Tax ID K-11-22-170-027
Acceptable Financing Cash, FHA, VA Loan, MSHDA, Conventional
Listing Terms Cash, FHA, VA Loan, MSHDA, Conventional
GET MORE INFORMATION
Associate Broker/Team Lead | License ID: 6506049089
+1(616) 610-2005 | shyannesoldit@gmail.com






