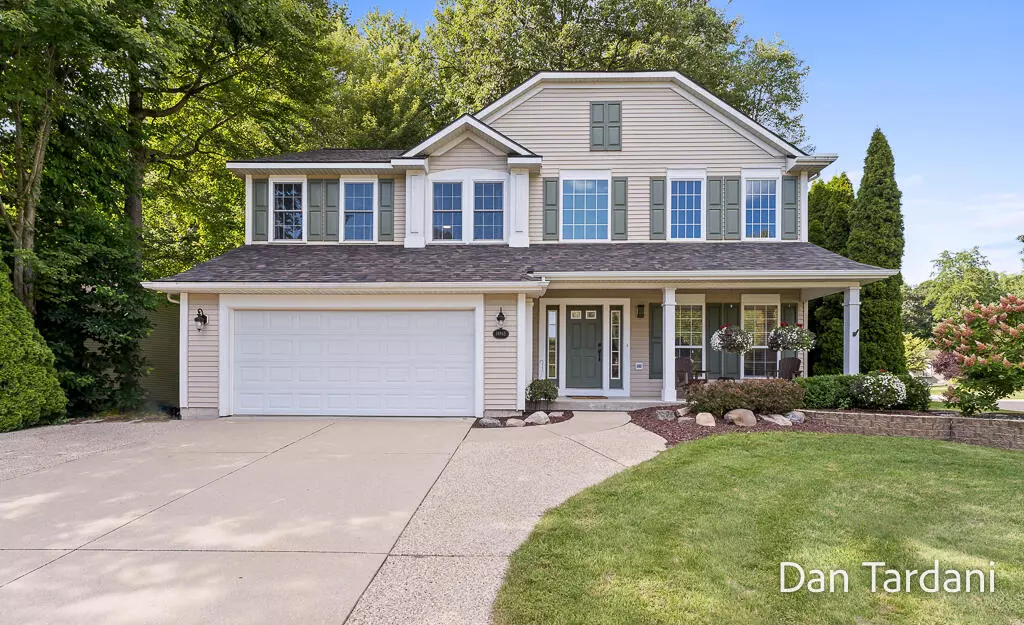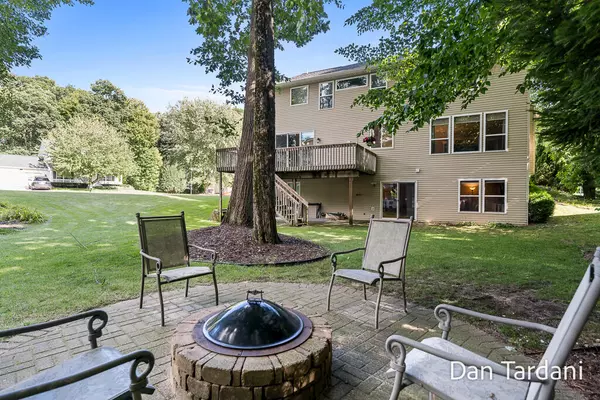4 Beds
3 Baths
2,180 SqFt
4 Beds
3 Baths
2,180 SqFt
Key Details
Property Type Single Family Home
Sub Type Single Family Residence
Listing Status Pending
Purchase Type For Sale
Square Footage 2,180 sqft
Price per Sqft $245
Municipality Spring Lake Twp
Subdivision Hickory Woods
MLS Listing ID 24043678
Style Traditional
Bedrooms 4
Full Baths 2
Half Baths 1
HOA Fees $70/ann
HOA Y/N true
Year Built 2001
Annual Tax Amount $4,989
Tax Year 2024
Lot Size 0.326 Acres
Acres 0.33
Lot Dimensions 86 x 141 x 87 x 145
Property Sub-Type Single Family Residence
Property Description
Location
State MI
County Ottawa
Area North Ottawa County - N
Direction Fruitport Road to 148th, to Hickory to Woodduck
Rooms
Basement Full, Walk-Out Access
Interior
Interior Features Garage Door Opener, Laminate Floor, Wood Floor, Kitchen Island
Heating Forced Air
Cooling Central Air
Fireplaces Number 1
Fireplaces Type Family Room, Gas Log
Fireplace true
Window Features Replacement,Insulated Windows,Bay/Bow,Window Treatments
Laundry Gas Dryer Hookup, Upper Level
Exterior
Exterior Feature Porch(es), Patio, Deck(s)
Parking Features Garage Faces Front, Garage Door Opener, Attached
Garage Spaces 2.0
Utilities Available Natural Gas Connected, Cable Connected, High-Speed Internet
View Y/N No
Street Surface Paved
Garage Yes
Building
Lot Description Wooded, Cul-De-Sac
Story 2
Sewer Public Sewer
Water Public
Architectural Style Traditional
Structure Type Vinyl Siding
New Construction No
Schools
School District Spring Lake
Others
Tax ID 70-03/01-331-004
Acceptable Financing Cash, VA Loan, Conventional
Listing Terms Cash, VA Loan, Conventional
Virtual Tour https://www.propertypanorama.com/instaview/wmlar/24043678
GET MORE INFORMATION
Associate Broker/Team Lead | License ID: 6506049089
+1(616) 610-2005 | shyannesoldit@gmail.com






