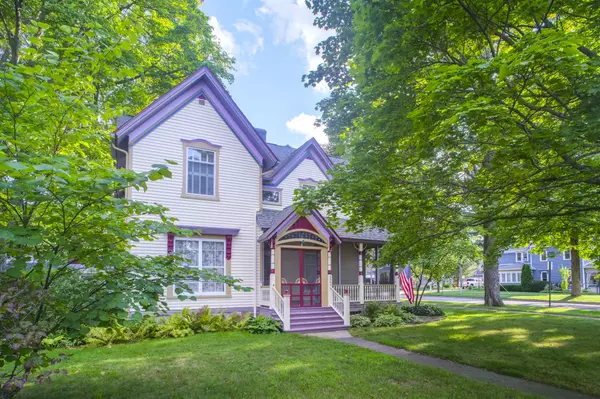
4 Beds
2 Baths
2,214 SqFt
4 Beds
2 Baths
2,214 SqFt
Key Details
Property Type Single Family Home
Sub Type Single Family Residence
Listing Status Active
Purchase Type For Sale
Square Footage 2,214 sqft
Price per Sqft $158
Municipality Plainwell City
MLS Listing ID 24043842
Style Traditional
Bedrooms 4
Full Baths 2
Year Built 1900
Annual Tax Amount $4,308
Tax Year 2024
Lot Size 8,712 Sqft
Acres 0.2
Lot Dimensions 66 x 132
Property Description
Location
State MI
County Allegan
Area Greater Kalamazoo - K
Direction From US-131 & M-89; E on M-89/Allegan St; S on Prince St; E on Bridge St to Home
Rooms
Basement Michigan Basement, Partial
Interior
Interior Features Security System, Water Softener/Owned, Wood Floor
Heating Forced Air
Cooling Central Air
Fireplaces Number 1
Fireplaces Type Family Room
Fireplace true
Appliance Washer, Refrigerator, Oven, Microwave, Dryer, Dishwasher
Laundry In Basement
Exterior
Exterior Feature Porch(es), Deck(s)
Garage Carport, Attached
Garage Spaces 3.0
Utilities Available Phone Available, Natural Gas Available, Electricity Available, Cable Available, Phone Connected, Natural Gas Connected, Cable Connected, Storm Sewer, Public Water, Public Sewer, Broadband
Waterfront No
View Y/N No
Street Surface Paved
Parking Type Carport, Attached
Garage Yes
Building
Lot Description Corner Lot
Story 2
Sewer Public Sewer
Water Public
Architectural Style Traditional
Structure Type Wood Siding
New Construction No
Schools
School District Plainwell
Others
Tax ID 5536004300
Acceptable Financing Cash, FHA, VA Loan, Conventional
Listing Terms Cash, FHA, VA Loan, Conventional
GET MORE INFORMATION

Associate Broker/Team Lead | License ID: 6506049089
+1(616) 610-2005 | shyannesoldit@gmail.com






