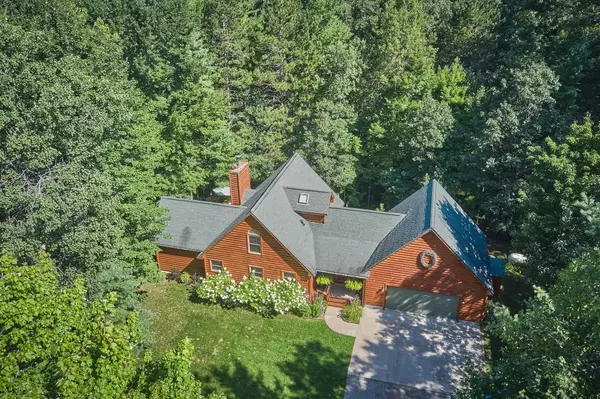3 Beds
3 Baths
1,660 SqFt
3 Beds
3 Baths
1,660 SqFt
Key Details
Property Type Single Family Home
Sub Type Single Family Residence
Listing Status Active Under Contract
Purchase Type For Sale
Square Footage 1,660 sqft
Price per Sqft $421
Municipality Boardman Twp
Subdivision Boardman Twp
MLS Listing ID 80049825
Bedrooms 3
Full Baths 3
HOA Y/N true
Originating Board MiRealSource
Year Built 2004
Lot Size 10.450 Acres
Acres 10.45
Lot Dimensions irregular
Property Description
Location
State MI
County Kalkaska
Body of Water Boardman River
Rooms
Basement Crawl Space
Interior
Interior Features Satellite System, Ceiling Fan(s)
Heating Forced Air
Cooling Central Air
Appliance Dishwasher, Dryer, Microwave, Oven, Range, Refrigerator, Washer
Laundry Main Level
Exterior
Exterior Feature Balcony, Deck(s), Patio, Porch(es)
Parking Features Attached
Garage Spaces 2.0
View Y/N No
Garage Yes
Building
Structure Type Log
Schools
School District Forest Area
Others
HOA Fee Include Water
Acceptable Financing Cash, Conventional, FHA, MSHDA, VA Loan
Listing Terms Cash, Conventional, FHA, MSHDA, VA Loan
GET MORE INFORMATION
Associate Broker/Team Lead | License ID: 6506049089
+1(616) 610-2005 | shyannesoldit@gmail.com






