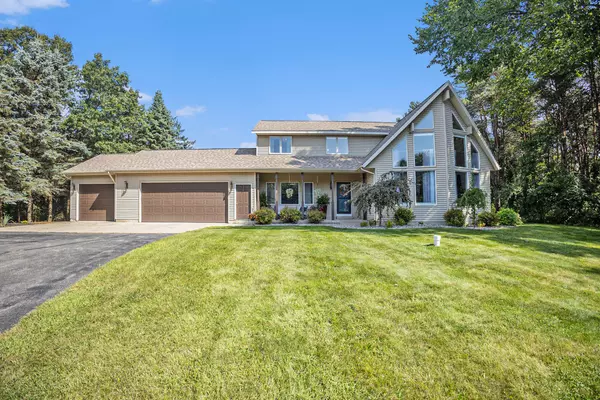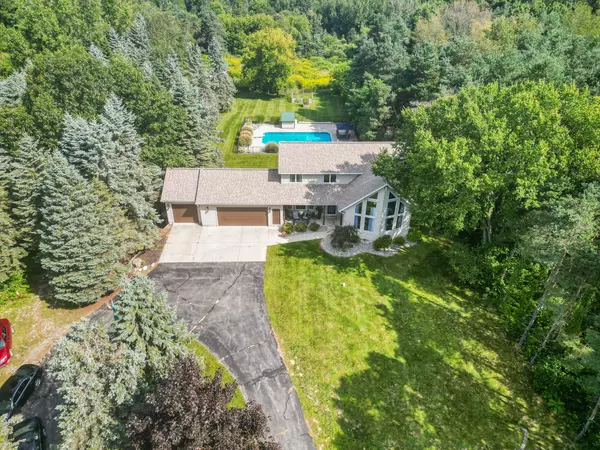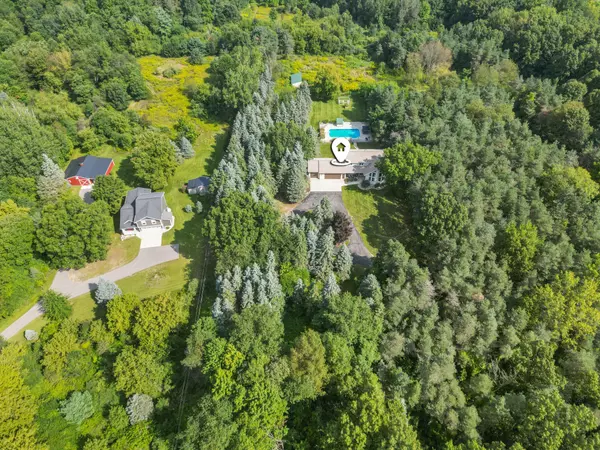
4 Beds
4 Baths
2,440 SqFt
4 Beds
4 Baths
2,440 SqFt
Key Details
Property Type Single Family Home
Sub Type Single Family Residence
Listing Status Pending
Purchase Type For Sale
Square Footage 2,440 sqft
Price per Sqft $325
Municipality Courtland Twp
MLS Listing ID 24044684
Style Chalet
Bedrooms 4
Full Baths 3
Half Baths 1
Year Built 1994
Annual Tax Amount $6,831
Tax Year 2023
Lot Size 3.660 Acres
Acres 3.66
Lot Dimensions 220x784x228x784
Property Description
Location
State MI
County Kent
Area Grand Rapids - G
Direction From US-131 Take exit 97- 10 Mile Rd NE in Plainfield charter Township. Take exit 97. Head East on 10 Mile to 7395 10 Mile Rd on North side of road.
Rooms
Basement Walk-Out Access
Interior
Interior Features Ceiling Fan(s), Ceramic Floor, Garage Door Opener, Guest Quarters, Humidifier, Iron Water FIlter, Security System, Water Softener/Owned, Wet Bar, Wood Floor, Kitchen Island, Eat-in Kitchen
Heating Forced Air
Cooling Central Air
Fireplaces Number 1
Fireplaces Type Gas Log, Living Room
Fireplace true
Window Features Skylight(s),Screens,Bay/Bow,Window Treatments
Appliance Washer, Refrigerator, Range, Microwave, Freezer, Dryer, Disposal, Dishwasher
Laundry Main Level
Exterior
Exterior Feature Porch(es), Patio, Deck(s)
Garage Garage Door Opener, Attached
Garage Spaces 3.0
Pool Outdoor/Inground
Utilities Available Phone Available, Natural Gas Available, Electricity Available, Natural Gas Connected, High-Speed Internet
Waterfront No
View Y/N No
Street Surface Paved
Handicap Access 36 Inch Entrance Door, 36' or + Hallway, Accessible M Flr Half Bath, Accessible Mn Flr Bedroom, Covered Entrance
Parking Type Garage Door Opener, Attached
Garage Yes
Building
Story 3
Sewer Septic Tank
Water Well
Architectural Style Chalet
Structure Type Vinyl Siding
New Construction No
Schools
Elementary Schools Lakes Elementary School
Middle Schools East Rockford Middle School
High Schools Rockford High School
School District Rockford
Others
Tax ID 41-07-34-351-013
Acceptable Financing Cash, FHA, VA Loan, MSHDA, Conventional
Listing Terms Cash, FHA, VA Loan, MSHDA, Conventional
GET MORE INFORMATION

Associate Broker/Team Lead | License ID: 6506049089
+1(616) 610-2005 | shyannesoldit@gmail.com






