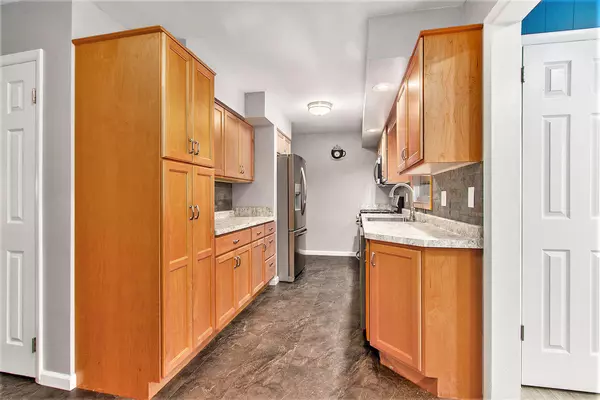
3 Beds
2 Baths
1,544 SqFt
3 Beds
2 Baths
1,544 SqFt
Key Details
Property Type Single Family Home
Sub Type Single Family Residence
Listing Status Pending
Purchase Type For Sale
Square Footage 1,544 sqft
Price per Sqft $213
Municipality Laketon Twp
MLS Listing ID 24044944
Style Ranch
Bedrooms 3
Full Baths 2
Year Built 1960
Annual Tax Amount $2,350
Tax Year 2023
Lot Size 0.300 Acres
Acres 0.3
Lot Dimensions 100x132
Property Description
Location
State MI
County Muskegon
Area Muskegon County - M
Direction North on Whitehall Rd., West on Giles Rd., South on Vesta
Rooms
Basement Full
Interior
Interior Features Garage Door Opener, Humidifier, Laminate Floor, Eat-in Kitchen
Heating Forced Air
Cooling Central Air
Fireplaces Number 1
Fireplaces Type Family Room
Fireplace true
Window Features Low-Emissivity Windows,Bay/Bow
Appliance Microwave, Dishwasher
Laundry Main Level
Exterior
Exterior Feature Fenced Back, Porch(es), Deck(s)
Garage Attached
Garage Spaces 2.0
Waterfront No
View Y/N No
Parking Type Attached
Garage Yes
Building
Lot Description Level, Cul-De-Sac
Story 1
Sewer Public Sewer
Water Well
Architectural Style Ranch
Structure Type Vinyl Siding
New Construction No
Schools
School District Reeths-Puffer
Others
Tax ID 09-680-000-0017-00
Acceptable Financing Cash, FHA, VA Loan, Conventional
Listing Terms Cash, FHA, VA Loan, Conventional
GET MORE INFORMATION

Associate Broker/Team Lead | License ID: 6506049089
+1(616) 610-2005 | shyannesoldit@gmail.com






