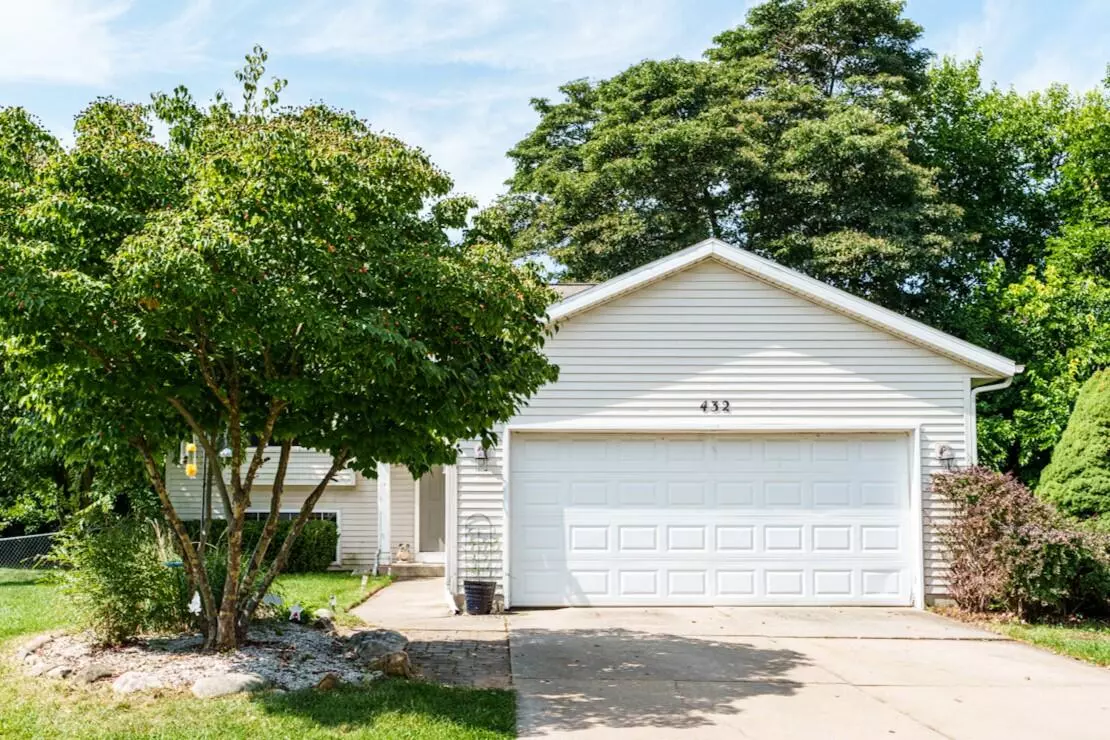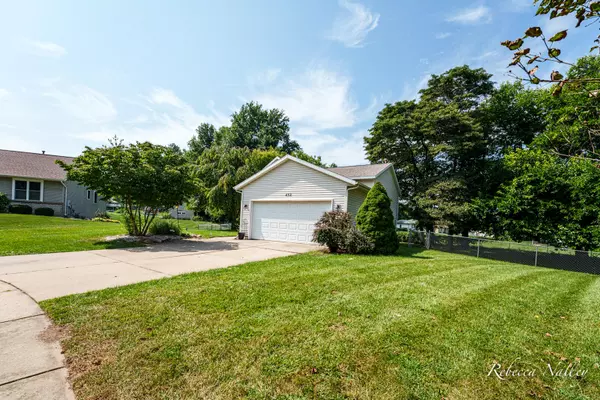
4 Beds
2 Baths
962 SqFt
4 Beds
2 Baths
962 SqFt
Key Details
Property Type Single Family Home
Sub Type Single Family Residence
Listing Status Active
Purchase Type For Sale
Square Footage 962 sqft
Price per Sqft $327
Municipality Wayland City
MLS Listing ID 24045425
Style Bi-Level
Bedrooms 4
Full Baths 2
Year Built 1999
Annual Tax Amount $4,934
Tax Year 2024
Lot Size 0.459 Acres
Acres 0.46
Lot Dimensions 63.8 x 189.1 x 199.2 x 114.9
Property Description
Location
State MI
County Allegan
Area Grand Rapids - G
Direction Take US-131 and head east for 1.17 miles on 135th/Superior. Turn right onto Hickory Dr and continue for 0.3 miles, then make a right onto Peach Ct.
Rooms
Other Rooms Shed(s)
Basement Walk-Out Access
Interior
Interior Features Ceiling Fan(s), Garage Door Opener
Heating Forced Air
Cooling Central Air
Fireplace false
Window Features Bay/Bow
Appliance Washer, Refrigerator, Range, Oven, Microwave, Dryer, Dishwasher
Laundry Lower Level
Exterior
Exterior Feature Fenced Back, Deck(s)
Garage Attached
Garage Spaces 2.0
Waterfront No
View Y/N No
Street Surface Paved
Parking Type Attached
Garage Yes
Building
Lot Description Sidewalk, Cul-De-Sac
Story 1
Sewer Public Sewer
Water Public
Architectural Style Bi-Level
Structure Type Vinyl Siding
New Construction No
Schools
School District Wayland
Others
Tax ID 56-825-023-00
Acceptable Financing Cash, FHA, VA Loan, Conventional
Listing Terms Cash, FHA, VA Loan, Conventional
GET MORE INFORMATION

Associate Broker/Team Lead | License ID: 6506049089
+1(616) 610-2005 | shyannesoldit@gmail.com






