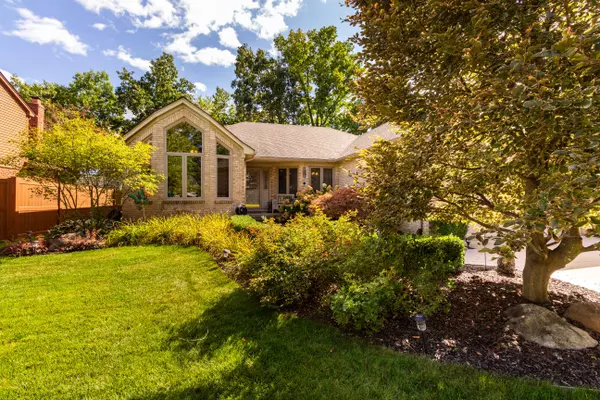3 Beds
2 Baths
2,034 SqFt
3 Beds
2 Baths
2,034 SqFt
Key Details
Property Type Single Family Home
Sub Type Single Family Residence
Listing Status Pending
Purchase Type For Sale
Square Footage 2,034 sqft
Price per Sqft $196
Municipality Clinton Charter Twp
MLS Listing ID 24046314
Style Ranch
Bedrooms 3
Full Baths 2
HOA Fees $85
HOA Y/N true
Year Built 1988
Annual Tax Amount $6,661
Tax Year 2023
Lot Size 8,276 Sqft
Acres 0.19
Lot Dimensions 65 x 125
Property Description
Location
State MI
County Macomb
Area Macomb County - 50
Direction South off Hall Rd. on Rivergate, Left on Drummond Bay
Rooms
Basement Full
Interior
Interior Features Ceiling Fan(s)
Heating Forced Air
Cooling Central Air
Fireplaces Number 1
Fireplaces Type Other
Fireplace true
Laundry Laundry Room
Exterior
Parking Features Attached
Garage Spaces 2.0
View Y/N No
Street Surface Paved
Garage Yes
Building
Story 1
Sewer Public Sewer
Water Public
Architectural Style Ranch
Structure Type Brick
New Construction No
Schools
School District Chippewa Valley
Others
Tax ID 1104453023
Acceptable Financing Cash, FHA, VA Loan, Conventional
Listing Terms Cash, FHA, VA Loan, Conventional
GET MORE INFORMATION
Associate Broker/Team Lead | License ID: 6506049089
+1(616) 610-2005 | shyannesoldit@gmail.com






