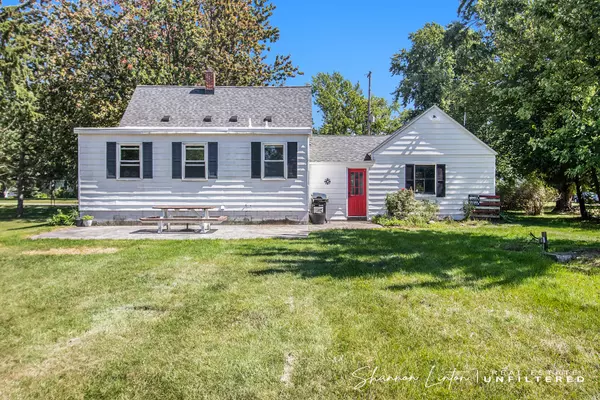
3 Beds
2 Baths
1,456 SqFt
3 Beds
2 Baths
1,456 SqFt
OPEN HOUSE
Sat Nov 16, 10:30am - 12:00pm
Key Details
Property Type Single Family Home
Sub Type Single Family Residence
Listing Status Active
Purchase Type For Sale
Square Footage 1,456 sqft
Price per Sqft $219
Municipality Allendale Twp
MLS Listing ID 24047580
Style Cape Cod
Bedrooms 3
Full Baths 2
Year Built 1940
Annual Tax Amount $3,173
Tax Year 2023
Lot Size 0.830 Acres
Acres 0.83
Lot Dimensions 110x330x110x330
Property Description
Call today to schedule your showing!
Location
State MI
County Ottawa
Area North Ottawa County - N
Direction Lake Michigan Drive to Allendale, North off 6000 block, 3rd home on the left.
Rooms
Other Rooms Shed(s)
Basement Full, Michigan Basement
Interior
Interior Features Ceiling Fan(s), Ceramic Floor, Garage Door Opener, Laminate Floor, Pantry
Heating Forced Air
Cooling Window Unit(s)
Fireplace false
Window Features Replacement
Appliance Washer, Refrigerator, Range, Oven, Microwave, Dryer, Dishwasher
Laundry In Basement
Exterior
Exterior Feature Patio
Garage Garage Faces Front, Garage Door Opener, Attached
Garage Spaces 1.0
Waterfront No
View Y/N No
Street Surface Paved
Parking Type Garage Faces Front, Garage Door Opener, Attached
Garage Yes
Building
Lot Description Level, Sidewalk
Story 2
Sewer Septic Tank
Water Public
Architectural Style Cape Cod
Structure Type Aluminum Siding
New Construction No
Schools
School District Allendale
Others
Tax ID 70-09-23-300-013
Acceptable Financing Cash, FHA, VA Loan, Conventional
Listing Terms Cash, FHA, VA Loan, Conventional
GET MORE INFORMATION

Associate Broker/Team Lead | License ID: 6506049089
+1(616) 610-2005 | shyannesoldit@gmail.com






