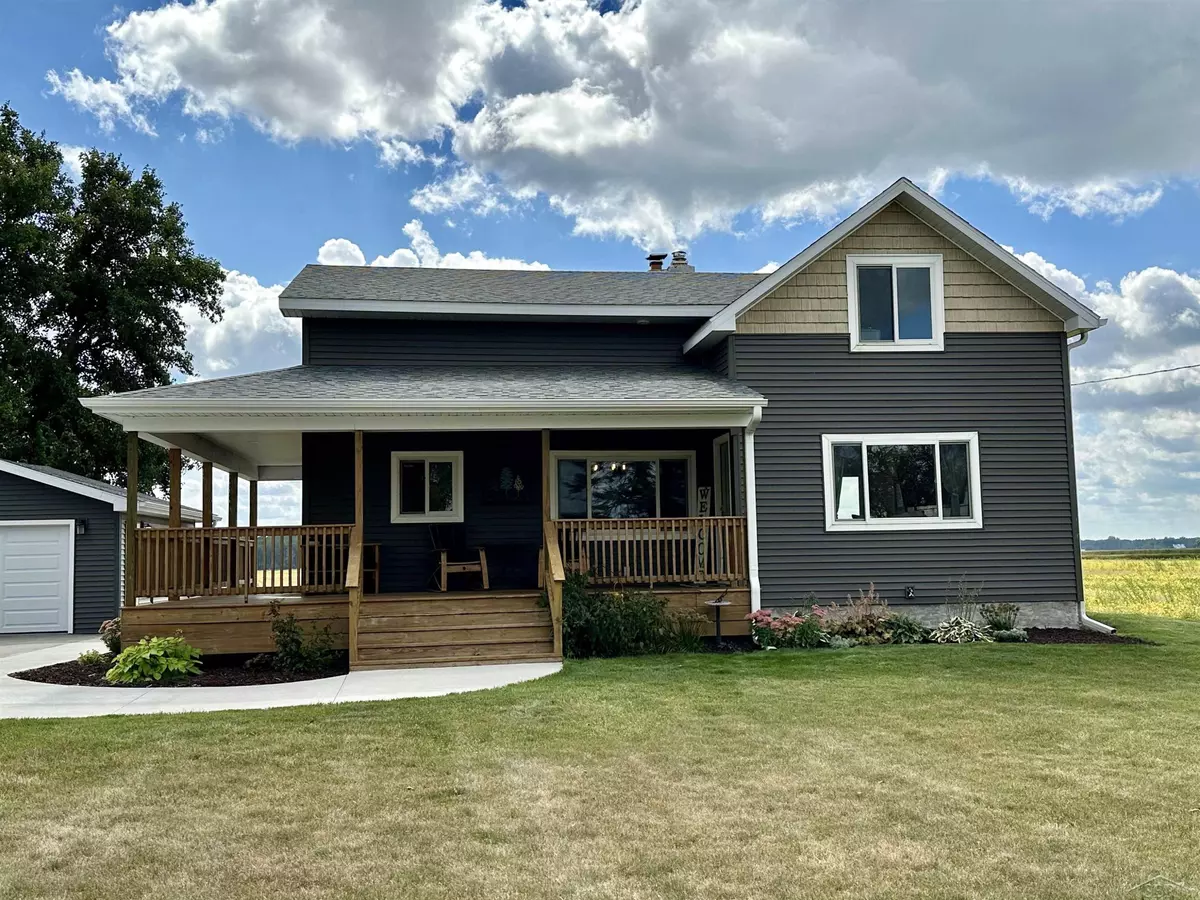3 Beds
2 Baths
1,606 SqFt
3 Beds
2 Baths
1,606 SqFt
Key Details
Property Type Single Family Home
Sub Type Single Family Residence
Listing Status Active Under Contract
Purchase Type For Sale
Square Footage 1,606 sqft
Price per Sqft $192
Municipality Kawkawlin Twp
Subdivision Kawkawlin Twp
MLS Listing ID 50154941
Bedrooms 3
Full Baths 2
Originating Board MiRealSource
Year Built 1920
Lot Size 0.690 Acres
Acres 0.69
Lot Dimensions 30056
Property Sub-Type Single Family Residence
Property Description
Location
State MI
County Bay
Interior
Interior Features Water Softener/Owned, Ceiling Fan(s)
Heating Forced Air
Cooling Central Air
Appliance Dryer, Microwave, Oven, Range, Refrigerator, Washer
Laundry Main Level
Exterior
Exterior Feature Deck(s), Porch(es)
Parking Features Detached, Garage Door Opener
Garage Spaces 2.0
View Y/N No
Garage Yes
Building
Structure Type Vinyl Siding
Schools
School District Pinconning
Others
Acceptable Financing Cash, Conventional, FHA, VA Loan
Listing Terms Cash, Conventional, FHA, VA Loan
GET MORE INFORMATION
Associate Broker/Team Lead | License ID: 6506049089
+1(616) 610-2005 | shyannesoldit@gmail.com






