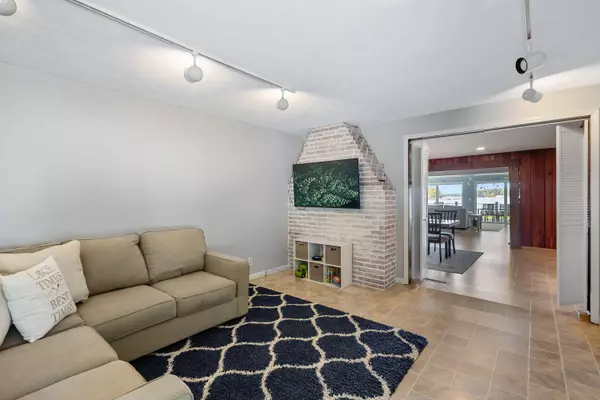
3 Beds
2 Baths
1,903 SqFt
3 Beds
2 Baths
1,903 SqFt
Key Details
Property Type Single Family Home
Sub Type Single Family Residence
Listing Status Active
Purchase Type For Sale
Square Footage 1,903 sqft
Price per Sqft $630
Municipality Keeler Twp
MLS Listing ID 24048616
Style Ranch
Bedrooms 3
Full Baths 2
Year Built 1956
Annual Tax Amount $14,776
Tax Year 2023
Lot Size 1.900 Acres
Acres 1.9
Lot Dimensions 110 x 1221 x 75 x 1153
Property Description
1903 SF with 3 bed/2 baths, massive deck, boat dock, and lakeside patio and fire pit to enjoy the lake in any season.
Recent updates include an updated kitchen, master suite, main bath, roof, AZEK material deck, lakeside patio, lawn irrigation system, and invisible fence.
The vaulted great room overlooks the deck and the beautifully landscaped lakeside yard, creating a bright and airy living space. Dining room is big enough for family and friends and comes with a real field-stone fireplace and butternut tongue and groove paneling. There is an additional living room for the kids to escape to as well as a three-season porch to relax and unwind, taking in the serene lake views.
Ample storage space with attached 2-car garage which owners are including plans to convert this space into additional living space; 1-car garage - Ping Pong anyone?; 3-stall high-ceiling 26 x35 storage building for all of the lake toys.
This spacious property offers unparalleled lakefront living with room to roam and grow. Whether you're relaxing on the lakeside patio, enjoying the sunsets from the deck, or hosting friends and family by the fire pit, this home has it all.
Don't miss this rare opportunity to own a piece of paradise on Magician Lake! Call today to schedule your private showing.
Location
State MI
County Van Buren
Area Southwestern Michigan - S
Direction CR- 687 to 62nd St to 95016 62nd St
Body of Water Magician Lake
Rooms
Basement Crawl Space
Interior
Interior Features Ceiling Fan(s), Garage Door Opener, Gas/Wood Stove, Laminate Floor, LP Tank Rented, Water Softener/Owned, Wood Floor
Heating Forced Air
Cooling Central Air
Fireplaces Number 2
Fireplaces Type Family Room, Formal Dining, Wood Burning
Fireplace true
Window Features Screens,Replacement,Window Treatments
Appliance Washer, Refrigerator, Range, Oven, Microwave, Dryer, Dishwasher
Laundry In Kitchen
Exterior
Exterior Feature Invisible Fence, Deck(s), 3 Season Room
Garage Garage Door Opener, Detached, Attached
Garage Spaces 4.0
Utilities Available Natural Gas Available, Electricity Available, Cable Connected, Public Sewer, High-Speed Internet
Waterfront Yes
Waterfront Description Lake
View Y/N No
Parking Type Garage Door Opener, Detached, Attached
Garage Yes
Building
Story 1
Sewer Private Sewer
Water Well
Architectural Style Ranch
Structure Type Vinyl Siding
New Construction No
Schools
School District Dowagiac
Others
Tax ID 80-12-035-025-00
Acceptable Financing Cash, FHA, VA Loan, Conventional
Listing Terms Cash, FHA, VA Loan, Conventional
GET MORE INFORMATION

Associate Broker/Team Lead | License ID: 6506049089
+1(616) 610-2005 | shyannesoldit@gmail.com






