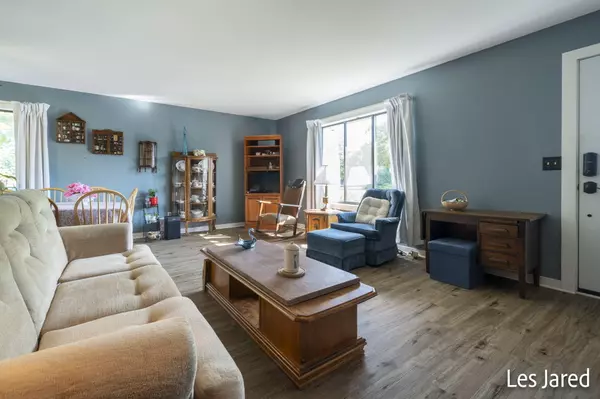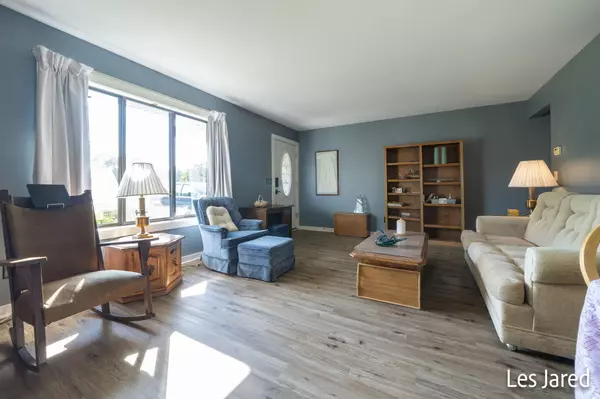
2 Beds
1 Bath
1,063 SqFt
2 Beds
1 Bath
1,063 SqFt
Key Details
Property Type Condo
Sub Type Condominium
Listing Status Active
Purchase Type For Sale
Square Footage 1,063 sqft
Price per Sqft $223
Municipality Georgetown Twp
MLS Listing ID 24049830
Style Ranch
Bedrooms 2
Full Baths 1
HOA Fees $325/mo
HOA Y/N true
Year Built 1980
Annual Tax Amount $2,285
Tax Year 2023
Property Description
The condo features main floor laundry, attached garage and updated bath. And a stair lift chair for access to the basement.
Open House on Sunday 9/22 from 1pm to 3pm.
Location
State MI
County Ottawa
Area Grand Rapids - G
Direction On Port Sheldon St, between 8th St. and Waterview Dr.
Rooms
Basement Crawl Space, Daylight, Full, Walk-Out Access
Interior
Interior Features Ceiling Fan(s), Garage Door Opener, Laminate Floor
Heating Forced Air
Cooling Central Air
Fireplace false
Window Features Window Treatments
Appliance Washer, Refrigerator, Range, Oven, Dryer, Dishwasher
Laundry Laundry Closet, Main Level
Exterior
Exterior Feature Patio, Deck(s)
Garage Garage Faces Front, Garage Door Opener, Attached
Garage Spaces 1.0
Utilities Available Phone Available, Natural Gas Available, Electricity Available, Cable Available, Phone Connected, Natural Gas Connected, Cable Connected, Storm Sewer, Public Water, Public Sewer, Broadband, High-Speed Internet
Amenities Available End Unit
Waterfront No
Waterfront Description Pond
View Y/N No
Handicap Access Accessible Stairway
Parking Type Garage Faces Front, Garage Door Opener, Attached
Garage Yes
Building
Lot Description Corner Lot, Level
Story 1
Sewer Public Sewer
Water Public
Architectural Style Ranch
Structure Type Brick,Vinyl Siding
New Construction No
Schools
School District Jenison
Others
HOA Fee Include Trash,Snow Removal,Lawn/Yard Care
Tax ID 70-14-24-320-009
Acceptable Financing Cash, Conventional
Listing Terms Cash, Conventional
GET MORE INFORMATION

Associate Broker/Team Lead | License ID: 6506049089
+1(616) 610-2005 | shyannesoldit@gmail.com






