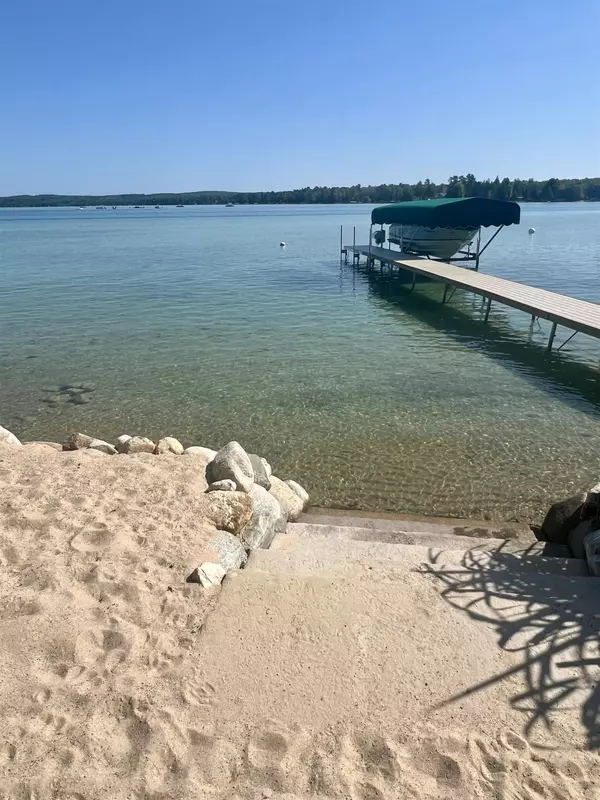4 Beds
2 Baths
1,892 SqFt
4 Beds
2 Baths
1,892 SqFt
Key Details
Property Type Single Family Home
Sub Type Single Family Residence
Listing Status Active
Purchase Type For Sale
Square Footage 1,892 sqft
Price per Sqft $819
Municipality Milton Twp
Subdivision Milton Twp
MLS Listing ID 80050870
Bedrooms 4
Full Baths 2
HOA Y/N true
Originating Board MiRealSource
Year Built 1945
Lot Size 0.830 Acres
Acres 0.83
Lot Dimensions 48x312x135x223x100x101
Property Description
Location
State MI
County Antrim
Body of Water Torch Lake
Interior
Interior Features Ceiling Fan(s)
Heating Forced Air
Cooling Central Air
Fireplaces Type Gas Log
Fireplace true
Appliance Dishwasher, Dryer, Microwave, Oven, Range, Refrigerator, Washer
Laundry Main Level
Exterior
Exterior Feature Patio, Porch(es)
View Y/N No
Garage No
Building
Lot Description Sidewalk
Structure Type Brick
Schools
School District Elk Rapids
Others
HOA Fee Include Water
Acceptable Financing Cash, Conventional
Listing Terms Cash, Conventional
GET MORE INFORMATION
Associate Broker/Team Lead | License ID: 6506049089
+1(616) 610-2005 | shyannesoldit@gmail.com






