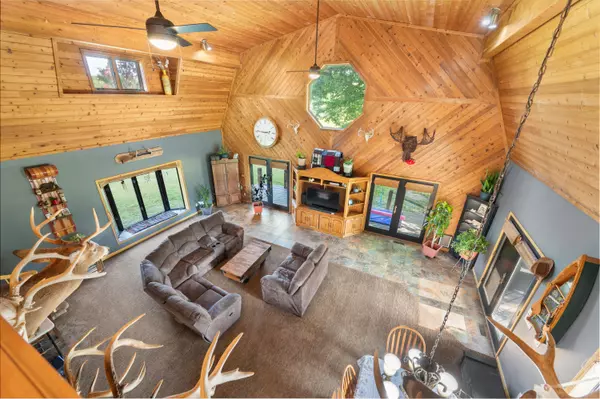4 Beds
3 Baths
3,525 SqFt
4 Beds
3 Baths
3,525 SqFt
Key Details
Property Type Single Family Home
Sub Type Single Family Residence
Listing Status Active
Purchase Type For Sale
Square Footage 3,525 sqft
Price per Sqft $184
Municipality Deerfield Twp
MLS Listing ID 24049995
Style Farmhouse
Bedrooms 4
Full Baths 2
Half Baths 1
Year Built 1988
Annual Tax Amount $5,760
Tax Year 2024
Lot Size 8.600 Acres
Acres 8.6
Lot Dimensions 670x570
Property Sub-Type Single Family Residence
Property Description
One of a kind riverfront farm with endless opportunity! This 4-bedroom open concept offers a large living area that leads to a big deck overlooking the private riverfront perfect for entertaining. Sitting on 8 beautiful acres this property comes with it all! Enjoy casting a line in search of trout tucked under the banks of the scenic little Muskegon River, watch the deer that frequent the property or launch your canoe & make a day of it as you wind through some beautiful country. A 10ft deep pond in the front yard perfect for fishing and swimming. 3 outbuildings all in great shape! A 40x40 pole barn with a workshop for all your storage needs. A solid traditional 3 story barn for all your animal needs. A 60x80 heated building with heated floors, insulated walls, 14ft ceilings, industrial kitchen, its own bathroom & a 60x12 overhang for additional storage. Off the attached garage you will find a complete studio with HVAC, sink & shower perfect for any business dream you can think of! A new wood boiler installed giving you 2 heating options. The house offers large rooms throughout, a central vac system, double ovens & more! This property is a must see to appreciate all it has to offer! OPEN HOUSE! SUNDAY FEBRUARY 2ND 11AM-3PM
One of a kind riverfront farm with endless opportunity! This 4-bedroom open concept offers a large living area that leads to a big deck overlooking the private riverfront perfect for entertaining. Sitting on 8 beautiful acres this property comes with it all! Enjoy casting a line in search of trout tucked under the banks of the scenic little Muskegon River, watch the deer that frequent the property or launch your canoe & make a day of it as you wind through some beautiful country. A 10ft deep pond in the front yard perfect for fishing and swimming. 3 outbuildings all in great shape! A 40x40 pole barn with a workshop for all your storage needs. A solid traditional 3 story barn for all your animal needs. A 60x80 heated building with heated floors, insulated walls, 14ft ceilings, industrial kitchen, its own bathroom & a 60x12 overhang for additional storage. Off the attached garage you will find a complete studio with HVAC, sink & shower perfect for any business dream you can think of! A new wood boiler installed giving you 2 heating options. The house offers large rooms throughout, a central vac system, double ovens & more! This property is a must see to appreciate all it has to offer!
Location
State MI
County Mecosta
Area Central Michigan - C
Direction take Jefferson Rd East off northland drive to 155th, take 155th north approx 1/4 mile
Body of Water Little Muskegon Riv
Rooms
Basement Crawl Space
Interior
Interior Features Ceiling Fan(s), Central Vacuum, Garage Door Opener, Water Softener/Rented, Whirlpool Tub, Kitchen Island, Eat-in Kitchen
Heating Forced Air, Wood
Cooling Central Air
Fireplace false
Appliance Refrigerator, Double Oven, Dishwasher, Cooktop
Laundry Laundry Room, Main Level
Exterior
Exterior Feature Fenced Back, Deck(s)
Parking Features Garage Faces Front, Garage Door Opener, Detached, Attached
Garage Spaces 2.0
Waterfront Description Pond,River
View Y/N No
Street Surface Paved
Garage Yes
Building
Story 2
Sewer Septic Tank
Water Well
Architectural Style Farmhouse
Structure Type Wood Siding
New Construction No
Schools
School District Morley Stanwood
Others
Tax ID 14 021 013 001
Acceptable Financing Cash, Conventional
Listing Terms Cash, Conventional
GET MORE INFORMATION
Associate Broker/Team Lead | License ID: 6506049089
+1(616) 610-2005 | shyannesoldit@gmail.com






