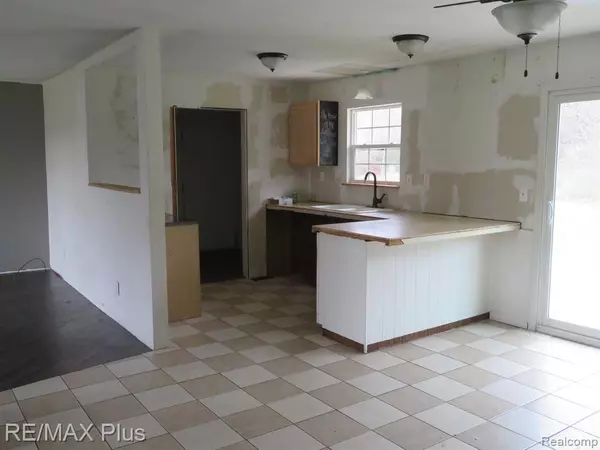3 Beds
2 Baths
1,232 SqFt
3 Beds
2 Baths
1,232 SqFt
Key Details
Property Type Single Family Home
Sub Type Single Family Residence
Listing Status Active Under Contract
Purchase Type For Sale
Square Footage 1,232 sqft
Price per Sqft $113
Municipality Genesee Twp
Subdivision Genesee Twp
MLS Listing ID 20240070880
Bedrooms 3
Full Baths 1
Half Baths 1
Originating Board Realcomp
Year Built 1977
Annual Tax Amount $2,867
Lot Size 0.870 Acres
Acres 0.87
Lot Dimensions 100.00 x 378.00
Property Description
Location
State MI
County Genesee
Area Genesee County - 10
Direction I-69 to N. on Belsay Rd. exit. Follow past Richfield Rd then turn West at Carpenter Rd.
Rooms
Basement Crawl Space
Interior
Heating Forced Air
Fireplaces Type Living Room
Fireplace true
Laundry Main Level
Exterior
Exterior Feature Deck(s)
Parking Features Attached, Garage Door Opener
Garage Spaces 2.0
View Y/N No
Roof Type Asphalt
Garage Yes
Building
Story 1
Sewer Public
Water Well
Structure Type Brick,Vinyl Siding
Schools
School District Kearsley
Others
Tax ID 1123200033
Acceptable Financing Cash, Conventional, FHA
Listing Terms Cash, Conventional, FHA
GET MORE INFORMATION
Associate Broker/Team Lead | License ID: 6506049089
+1(616) 610-2005 | shyannesoldit@gmail.com






