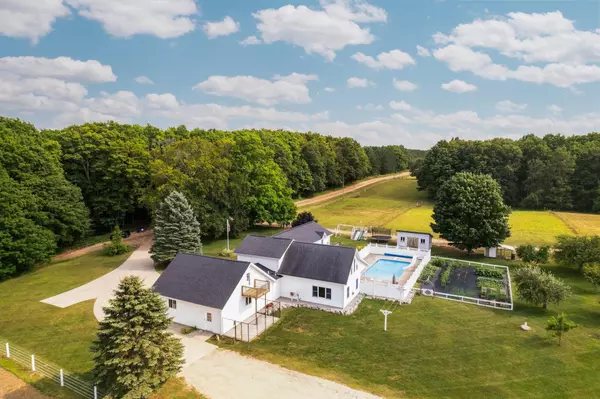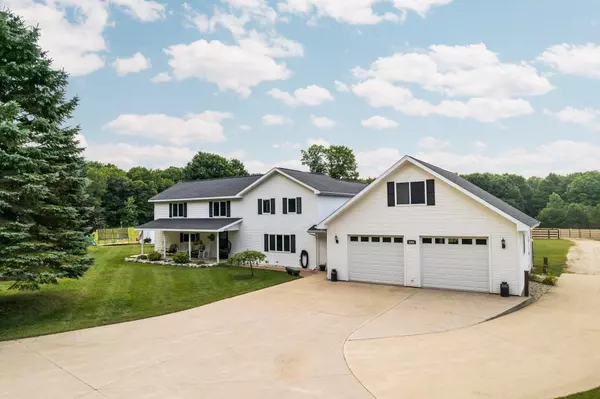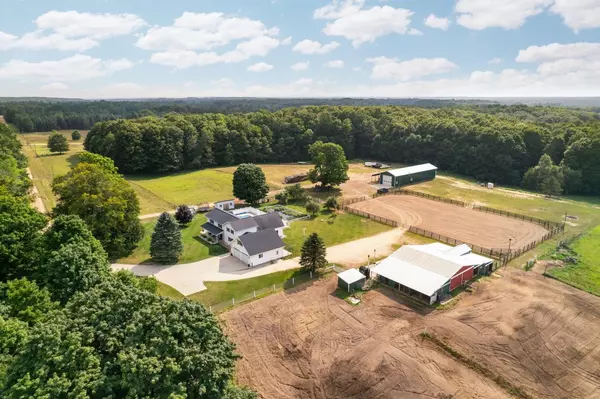3 Beds
2 Baths
3,316 SqFt
3 Beds
2 Baths
3,316 SqFt
Key Details
Property Type Single Family Home
Sub Type Single Family Residence
Listing Status Active
Purchase Type For Sale
Square Footage 3,316 sqft
Price per Sqft $226
Municipality Springfield Twp
Subdivision Springfield Twp
MLS Listing ID 80050907
Bedrooms 3
Full Baths 2
Originating Board MiRealSource
Year Built 1960
Lot Size 40.000 Acres
Acres 40.0
Lot Dimensions Irregular
Property Description
Location
State MI
County Kalkaska
Rooms
Basement Partial
Interior
Interior Features Ceiling Fan(s)
Heating Baseboard
Fireplaces Type Gas Log
Fireplace true
Appliance Dryer, Microwave, Oven, Range, Refrigerator, Washer
Laundry Main Level
Exterior
Exterior Feature Balcony, Fenced Back, Porch(es)
Parking Features Attached
Garage Spaces 2.0
View Y/N No
Garage Yes
Building
Lot Description Sidewalk
Structure Type Vinyl Siding
Schools
School District Forest Area
Others
Acceptable Financing Cash, Conventional
Listing Terms Cash, Conventional
GET MORE INFORMATION
Associate Broker/Team Lead | License ID: 6506049089
+1(616) 610-2005 | shyannesoldit@gmail.com






