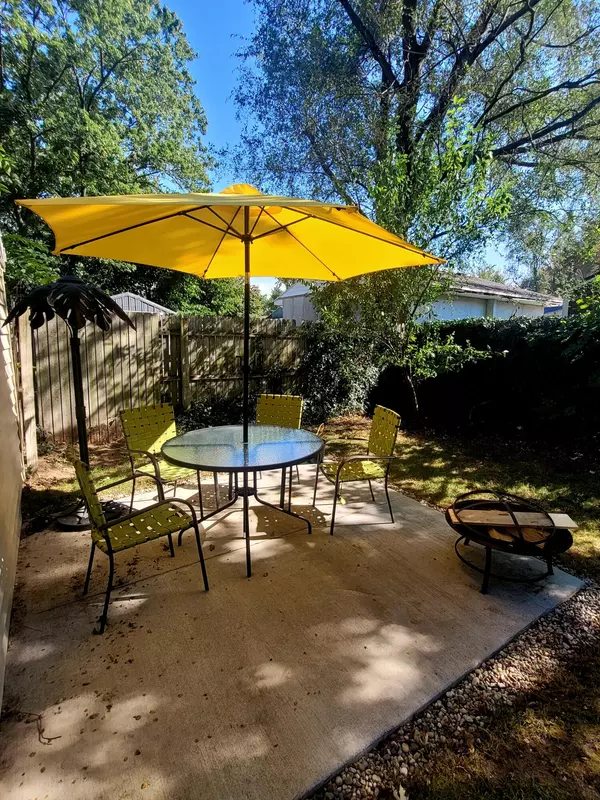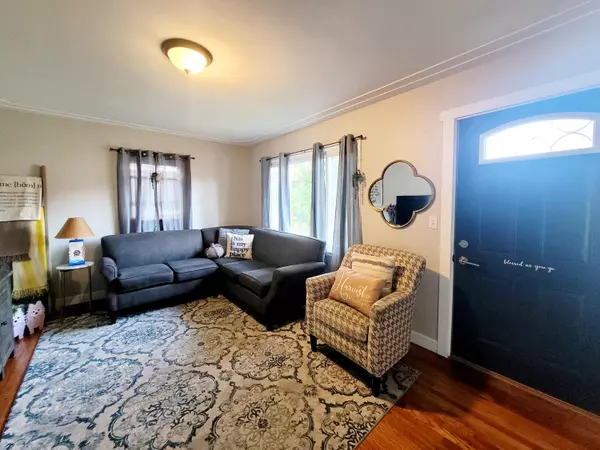
2 Beds
1 Bath
741 SqFt
2 Beds
1 Bath
741 SqFt
Key Details
Property Type Single Family Home
Sub Type Single Family Residence
Listing Status Pending
Purchase Type For Sale
Square Footage 741 sqft
Price per Sqft $296
Municipality City of Wyoming
MLS Listing ID 24051980
Style Ranch
Bedrooms 2
Full Baths 1
Year Built 1953
Annual Tax Amount $2,019
Tax Year 2024
Lot Size 6,360 Sqft
Acres 0.15
Lot Dimensions 49 x 129
Property Description
Ranch style, 2 bedroom, 1 bathroom home with partially finished basement, large backyard with private patio slab and garage.
Current owners have completed many upgrades to the home that include: fresh paint throughout, refinishing of original hardwood floors with modern tile flooring in the kitchen and bathroom, new interior doors and trim, stainless steel appliances, subway tile backsplash and shower surround. As well as newer exterior doors and painting of the home and garage just this year.
Location
State MI
County Kent
Area Grand Rapids - G
Direction From 131 E. on 44th to Buchanan N. on Buchanan to Maplelawn W. on Maplelawn to Home on South Side of Street
Rooms
Basement Full
Interior
Interior Features Wood Floor
Heating Forced Air
Cooling Window Unit(s)
Fireplace false
Window Features Replacement
Appliance Washer, Refrigerator, Range, Oven, Microwave, Dryer, Dishwasher
Laundry In Basement
Exterior
Exterior Feature Fenced Back, Patio
Garage Garage Faces Front
Garage Spaces 1.0
Utilities Available Natural Gas Available, Electricity Available, Natural Gas Connected, Storm Sewer, Public Water, Public Sewer
Waterfront No
View Y/N No
Parking Type Garage Faces Front
Garage Yes
Building
Lot Description Sidewalk
Story 1
Sewer Public Sewer
Water Public
Architectural Style Ranch
Structure Type Vinyl Siding
New Construction No
Schools
School District Kelloggsville
Others
Tax ID 41-17-24-453-016
Acceptable Financing Cash, FHA, VA Loan, MSHDA, Conventional
Listing Terms Cash, FHA, VA Loan, MSHDA, Conventional
GET MORE INFORMATION

Associate Broker/Team Lead | License ID: 6506049089
+1(616) 610-2005 | shyannesoldit@gmail.com






