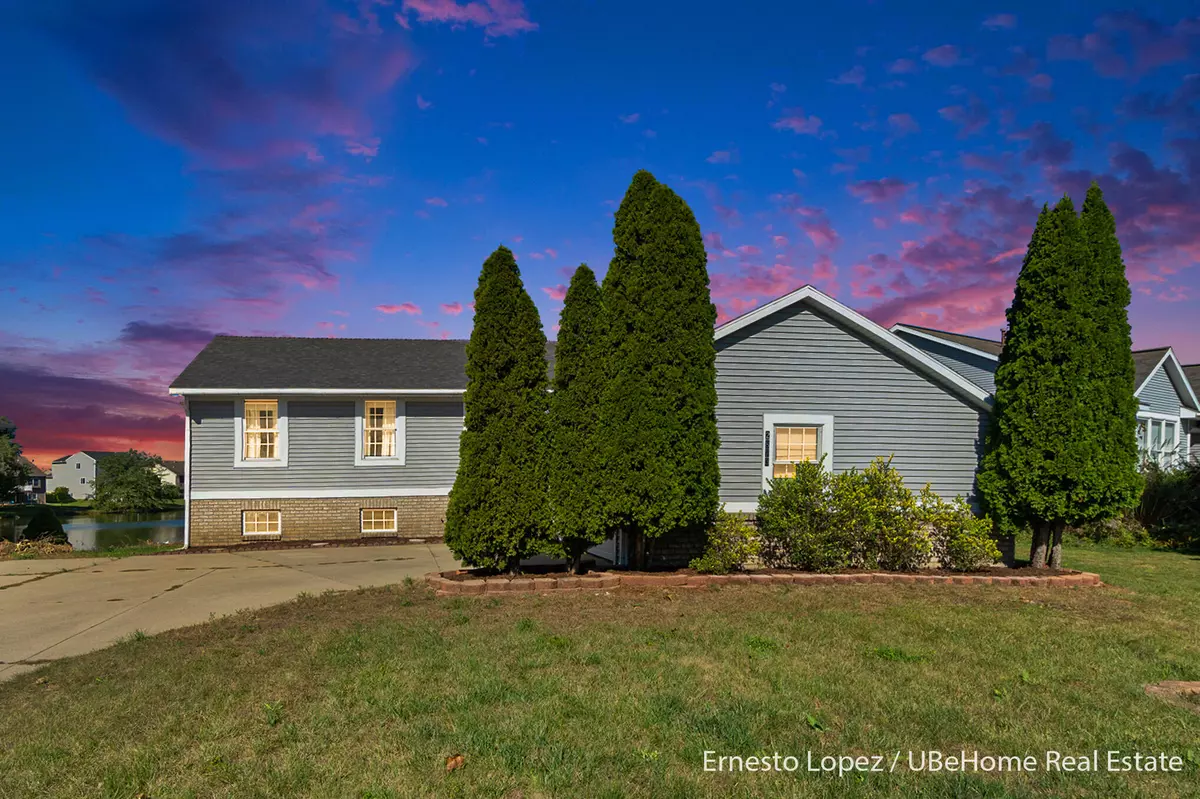
4 Beds
2 Baths
1,056 SqFt
4 Beds
2 Baths
1,056 SqFt
Key Details
Property Type Single Family Home
Sub Type Single Family Residence
Listing Status Pending
Purchase Type For Sale
Square Footage 1,056 sqft
Price per Sqft $321
Municipality Holland Twp
Subdivision Riley Ridge
MLS Listing ID 24052235
Style Bi-Level
Bedrooms 4
Full Baths 2
HOA Fees $175/ann
HOA Y/N true
Year Built 2002
Annual Tax Amount $3,441
Tax Year 2023
Lot Size 7,240 Sqft
Acres 0.17
Lot Dimensions 51X115X81X123
Property Description
Location
State MI
County Ottawa
Area Holland/Saugatuck - H
Direction US-31 North take Riley St. East, right on Riley Ridge Rd. to address.
Body of Water Pond
Rooms
Basement Daylight, Full
Interior
Interior Features Ceiling Fan(s), Garage Door Opener, Kitchen Island
Heating Forced Air
Cooling Central Air
Fireplace false
Window Features Screens,Insulated Windows
Appliance Washer, Refrigerator, Range, Microwave, Dryer, Disposal
Laundry Lower Level
Exterior
Exterior Feature Deck(s)
Garage Garage Faces Side, Garage Door Opener, Attached
Garage Spaces 2.0
Utilities Available Natural Gas Available, Electricity Available, Cable Available, Natural Gas Connected, Public Water, Public Sewer, High-Speed Internet
Waterfront Yes
Waterfront Description Pond
View Y/N No
Street Surface Paved
Parking Type Garage Faces Side, Garage Door Opener, Attached
Garage Yes
Building
Story 2
Sewer Public Sewer
Water Public
Architectural Style Bi-Level
Structure Type Brick,Vinyl Siding
New Construction No
Schools
School District West Ottawa
Others
Tax ID 70-16-15-198-001
Acceptable Financing Cash, FHA, VA Loan, Conventional
Listing Terms Cash, FHA, VA Loan, Conventional
GET MORE INFORMATION

Associate Broker/Team Lead | License ID: 6506049089
+1(616) 610-2005 | shyannesoldit@gmail.com






