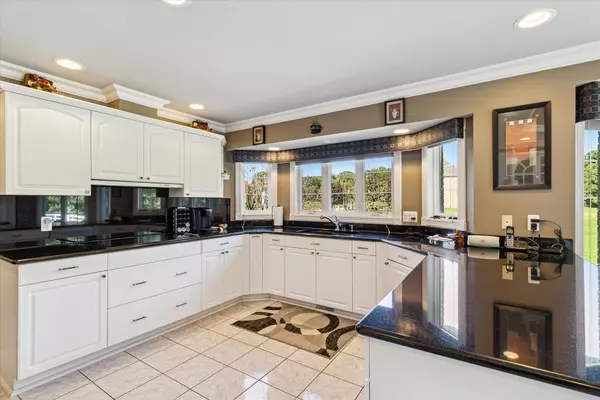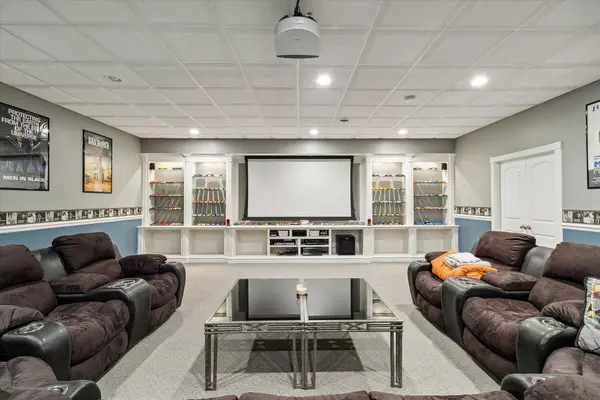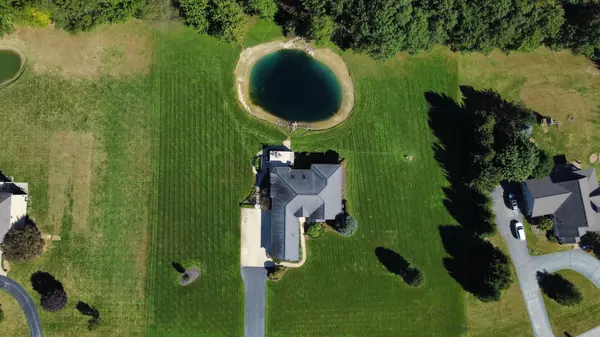
3 Beds
4 Baths
2,539 SqFt
3 Beds
4 Baths
2,539 SqFt
Key Details
Property Type Single Family Home
Sub Type Single Family Residence
Listing Status Pending
Purchase Type For Sale
Square Footage 2,539 sqft
Price per Sqft $250
Municipality Washington Twp
MLS Listing ID 24052363
Style Ranch
Bedrooms 3
Full Baths 2
Half Baths 2
Year Built 2000
Annual Tax Amount $5,155
Tax Year 2024
Lot Size 2.390 Acres
Acres 2.39
Lot Dimensions 290x343
Property Description
Location
State MI
County Macomb
Area Macomb County - 50
Direction Traveling East on 31 mile between Mound and Campground, turn right on Mack Ct., home is o the right side.
Rooms
Basement Full
Interior
Interior Features Ceiling Fan(s), Central Vacuum, Ceramic Floor, Garage Door Opener, Generator, Humidifier, Laminate Floor, Security System, Water Softener/Owned, Whirlpool Tub, Kitchen Island, Eat-in Kitchen, Pantry
Heating Forced Air
Cooling Central Air
Fireplaces Number 1
Fireplaces Type Gas Log, Living Room
Fireplace true
Window Features Skylight(s),Insulated Windows,Window Treatments
Appliance Washer, Refrigerator, Dryer, Double Oven, Disposal, Dishwasher, Cooktop, Bar Fridge
Laundry Main Level
Exterior
Exterior Feature Deck(s)
Garage Attached
Garage Spaces 3.5
Waterfront No
Waterfront Description Pond
View Y/N No
Street Surface Paved
Parking Type Attached
Garage Yes
Building
Lot Description Wooded
Story 1
Sewer Septic Tank
Water Well
Architectural Style Ranch
Structure Type Brick
New Construction No
Schools
School District Romeo
Others
Tax ID 24-04-04-400-036
Acceptable Financing Cash, VA Loan, Conventional
Listing Terms Cash, VA Loan, Conventional
GET MORE INFORMATION

Associate Broker/Team Lead | License ID: 6506049089
+1(616) 610-2005 | shyannesoldit@gmail.com






