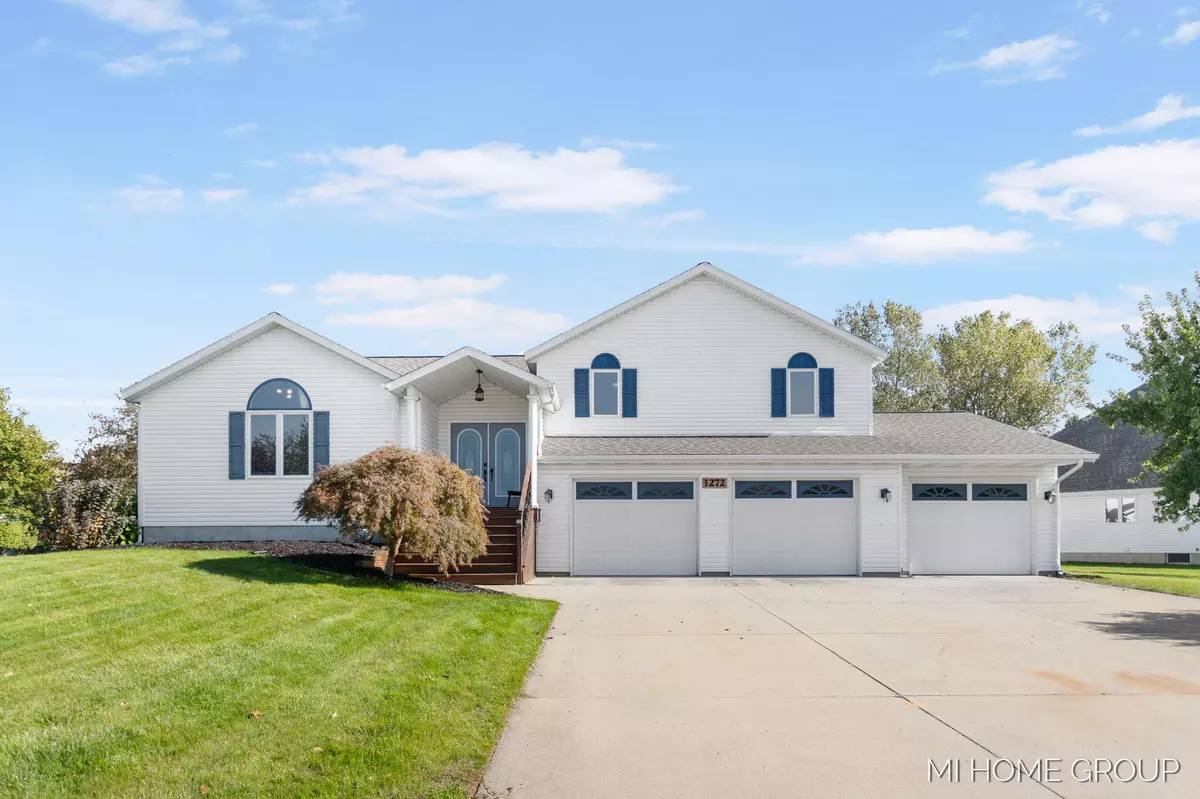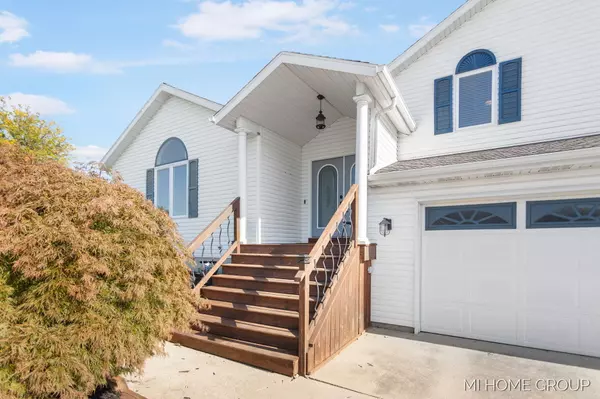
4 Beds
3 Baths
2,146 SqFt
4 Beds
3 Baths
2,146 SqFt
Key Details
Property Type Single Family Home
Sub Type Single Family Residence
Listing Status Pending
Purchase Type For Sale
Square Footage 2,146 sqft
Price per Sqft $218
Municipality Holland City
MLS Listing ID 24052478
Style Tri-Level
Bedrooms 4
Full Baths 3
Year Built 1999
Annual Tax Amount $4,568
Tax Year 2024
Lot Size 0.410 Acres
Acres 0.41
Lot Dimensions 123 x 146
Property Description
Listing agent is a licensed real estate agent in the state of Michigan. Very clean, ready to move into Holland Heights home with updates throughout! Starting with the main floor living room that features cathedral ceilings, a gas fireplace and decorative pillars. Large kitchen with quartz countertops and stainless steel appliances and a separate dining room. Upstairs you will find the large master suite, complete with a private bathroom and a large walk-in closet. Two additional bedrooms and an updated bathroom with a fully tiled shower. The completed lower level offers tons of space with a fourth bedroom, family room and a slider to the covered patio. Here you'll find another full bathroom that connects to the backyard pool. The basement has a third living room space along with two bonus rooms. Easy for in home office, workout rooms, or additional space as needed. Enjoy the outdoors with a 12x22 three-season room off the main floor. Get ready to enjoy your outdoor oasis with the 20x35 in ground swimming pool in the privacy of your fenced in backyard. Located in the heart of Holland with easy access to Holland, 196, and Zeeland. Schedule your showing today.
Listing agent is a licensed real estate agent in the state of Michigan.
Location
State MI
County Ottawa
Area Holland/Saugatuck - H
Direction E on 8th St then South on Camelback to Quail Creek
Rooms
Basement Full
Interior
Interior Features Ceiling Fan(s), Garage Door Opener, Pantry
Heating Forced Air
Cooling Central Air
Fireplaces Number 1
Fireplaces Type Living Room
Fireplace true
Appliance Washer, Refrigerator, Range, Microwave, Dryer, Dishwasher
Laundry In Basement
Exterior
Exterior Feature Fenced Back, Patio, 3 Season Room
Garage Garage Door Opener, Attached
Garage Spaces 3.0
Pool Outdoor/Inground
Waterfront No
View Y/N No
Parking Type Garage Door Opener, Attached
Garage Yes
Building
Lot Description Cul-De-Sac
Story 2
Sewer Public Sewer
Water Public
Architectural Style Tri-Level
Structure Type Vinyl Siding
New Construction No
Schools
School District Holland
Others
Tax ID 70-16-26-330-009
Acceptable Financing Cash, FHA, VA Loan, Conventional
Listing Terms Cash, FHA, VA Loan, Conventional
GET MORE INFORMATION

Associate Broker/Team Lead | License ID: 6506049089
+1(616) 610-2005 | shyannesoldit@gmail.com






