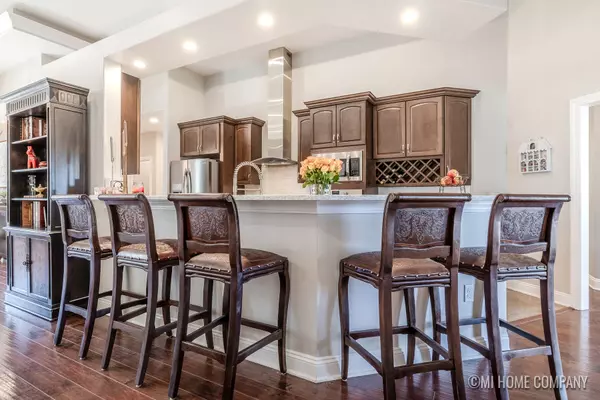
4 Beds
4 Baths
2,169 SqFt
4 Beds
4 Baths
2,169 SqFt
Key Details
Property Type Single Family Home
Sub Type Single Family Residence
Listing Status Active
Purchase Type For Sale
Square Footage 2,169 sqft
Price per Sqft $327
Municipality Park Twp
MLS Listing ID 24052767
Style Traditional
Bedrooms 4
Full Baths 3
Half Baths 1
Year Built 2018
Annual Tax Amount $7,533
Tax Year 2024
Lot Size 1.278 Acres
Acres 1.28
Lot Dimensions 150.01 x 371
Property Description
Location
State MI
County Ottawa
Area Grand Rapids - G
Direction N River Ave to W Lakewood Blvd, W on W Lakewood Blvd to home. Home is located on the N side of the street.
Rooms
Basement Walk-Out Access
Interior
Interior Features Garage Door Opener, Eat-in Kitchen
Heating Forced Air
Cooling Central Air
Fireplace false
Appliance Washer, Oven, Microwave, Dryer, Dishwasher, Cooktop
Laundry Laundry Room, Main Level
Exterior
Exterior Feature Other, Patio, Deck(s)
Garage Attached
Garage Spaces 2.0
Waterfront No
View Y/N No
Parking Type Attached
Garage Yes
Building
Lot Description Wetland Area
Story 1
Sewer Septic Tank
Water Public
Architectural Style Traditional
Structure Type Stucco
New Construction No
Schools
School District West Ottawa
Others
Tax ID 70-15-24-200-079
Acceptable Financing Cash, VA Loan, Conventional
Listing Terms Cash, VA Loan, Conventional
GET MORE INFORMATION

Associate Broker/Team Lead | License ID: 6506049089
+1(616) 610-2005 | shyannesoldit@gmail.com






