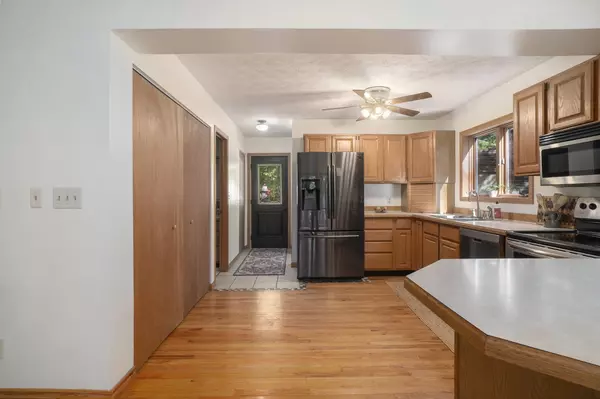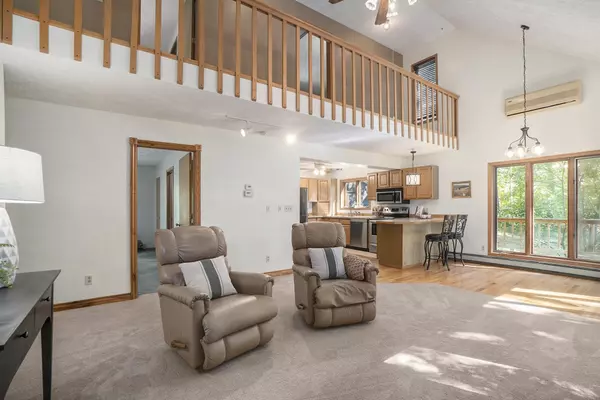
3 Beds
2 Baths
1,422 SqFt
3 Beds
2 Baths
1,422 SqFt
Key Details
Property Type Single Family Home
Sub Type Single Family Residence
Listing Status Active
Purchase Type For Sale
Square Footage 1,422 sqft
Price per Sqft $632
Municipality Long Lake Twp
Subdivision Long Lake Twp
MLS Listing ID 80051377
Bedrooms 3
Full Baths 2
HOA Y/N true
Originating Board MiRealSource
Year Built 1987
Lot Size 9.430 Acres
Acres 9.43
Lot Dimensions 904 x 436
Property Description
Location
State MI
County Grand Traverse County
Interior
Interior Features Ceiling Fan(s)
Heating Baseboard, Hot Water
Fireplaces Type Gas Log
Fireplace true
Appliance Microwave, Oven, Range, Refrigerator
Laundry Main Level
Exterior
Exterior Feature Deck(s), Patio
Garage Detached
Garage Spaces 4.0
View Y/N No
Parking Type Detached
Garage Yes
Building
Structure Type Vinyl Siding
Others
HOA Fee Include Water
Acceptable Financing Cash, Conventional, FHA, VA Loan
Listing Terms Cash, Conventional, FHA, VA Loan
GET MORE INFORMATION

Associate Broker/Team Lead | License ID: 6506049089
+1(616) 610-2005 | shyannesoldit@gmail.com






