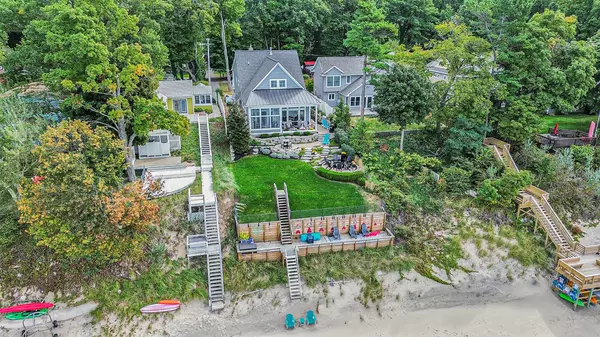1 Bed
2 Baths
2,208 SqFt
1 Bed
2 Baths
2,208 SqFt
Key Details
Property Type Single Family Home
Sub Type Single Family Residence
Listing Status Active
Purchase Type For Sale
Square Footage 2,208 sqft
Price per Sqft $951
Municipality Park Twp
MLS Listing ID 24053145
Style Traditional
Bedrooms 1
Full Baths 2
HOA Fees $550
HOA Y/N true
Year Built 2016
Annual Tax Amount $14,267
Tax Year 2023
Lot Size 9,509 Sqft
Acres 0.22
Lot Dimensions 50 x 191
Property Sub-Type Single Family Residence
Property Description
- Upon request, listing agent can supply a report from Peterson and Vandenberg Environmental pertaining to the site and any possible erosion. - In documents section on the MLS, the health department has approved the ability to add 2 additonal bedrooms and an additional full bathroom to the existing septic system without any repairs or construction needed.
- Upon request, listing agent can supply a report from Peterson and Vandenberg Environmental pertaining to the site and any possible erosion.
Location
State MI
County Ottawa
Area Holland/Saugatuck - H
Direction US-31 to Quincy St, W to Lakeshore Ave, S to North St, W to Maple St, to home.
Body of Water Lake Michigan
Rooms
Basement Full
Interior
Interior Features Ceiling Fan(s), Central Vacuum, Garage Door Opener, Generator, Humidifier, Water Softener/Owned, Whirlpool Tub, Wood Floor, Kitchen Island
Heating Forced Air
Cooling Central Air
Fireplaces Number 3
Fireplaces Type Family Room, Living Room, Primary Bedroom
Fireplace true
Window Features Screens,Window Treatments
Appliance Washer, Refrigerator, Microwave, Dryer, Disposal, Dishwasher, Cooktop, Built-In Gas Oven
Laundry Other
Exterior
Exterior Feature Patio, Deck(s), 3 Season Room
Parking Features Attached
Garage Spaces 2.0
Utilities Available Natural Gas Available
Amenities Available Beach Area
Waterfront Description Lake
View Y/N No
Street Surface Paved
Garage Yes
Building
Lot Description Cul-De-Sac
Story 2
Sewer Septic Tank
Water Well
Architectural Style Traditional
Structure Type Vinyl Siding
New Construction No
Schools
School District West Ottawa
Others
HOA Fee Include Other
Tax ID 70-15-09-348-032
Acceptable Financing Cash, Conventional
Listing Terms Cash, Conventional
Virtual Tour https://www.propertypanorama.com/instaview/wmlar/24053145
GET MORE INFORMATION
Associate Broker/Team Lead | License ID: 6506049089
+1(616) 610-2005 | shyannesoldit@gmail.com






