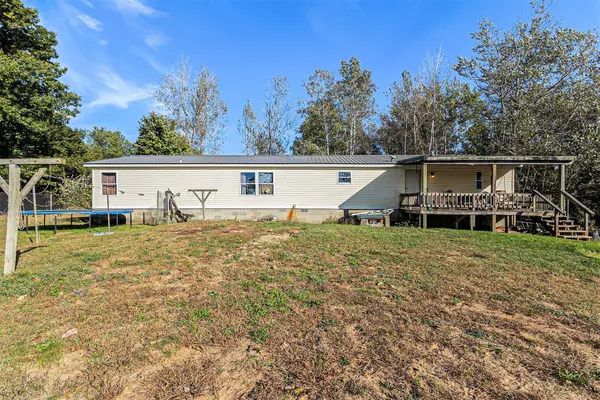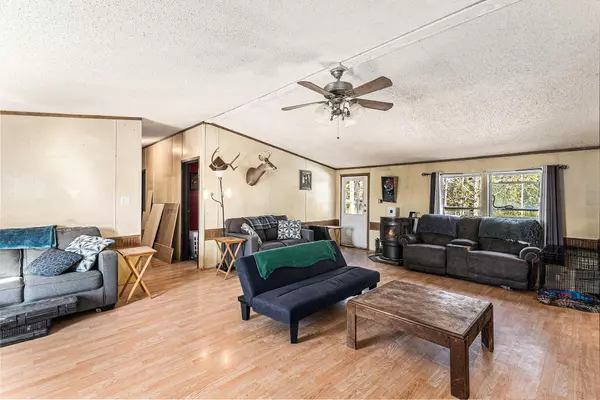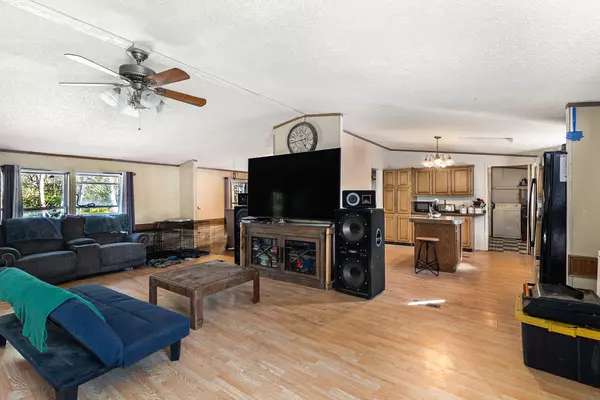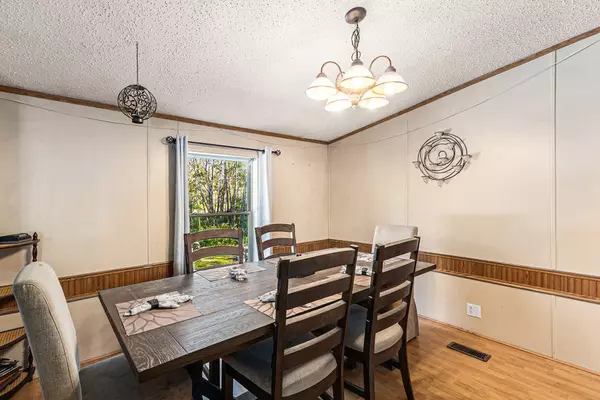
4 Beds
2 Baths
1,936 SqFt
4 Beds
2 Baths
1,936 SqFt
Key Details
Property Type Single Family Home
Sub Type Single Family Residence
Listing Status Pending
Purchase Type For Sale
Square Footage 1,936 sqft
Price per Sqft $92
Municipality Denver Twp
MLS Listing ID 24053275
Style Ranch
Bedrooms 4
Full Baths 2
Year Built 1996
Annual Tax Amount $1,871
Tax Year 2023
Lot Size 2.120 Acres
Acres 2.12
Lot Dimensions 329X274X220X279
Property Description
Recent updates ensure peace of mind, including a new well pump and septic drain field (both installed in 2023), a steel roof added in 2024, and a water softener added in 2022. The primary suite features a luxurious jetted tub, installed in 2021, providing the perfect place to unwind.
Enjoy this spacious 1 story home, with perfect amount of property and updated amenities—schedule your showing today!
Location
State MI
County Newaygo
Area Masonoceanamanistee - O
Direction Follow M-120 N to N Dickinson Ave in Denver Township. Turn right onto M-20 E/1 Mile/E South Ave. Turn left onto N Dickinson Ave. house on the left hand side.
Rooms
Basement Crawl Space
Interior
Interior Features Water Softener/Owned, Kitchen Island
Heating Forced Air, Other
Fireplace false
Appliance Washer, Oven, Microwave, Dryer, Dishwasher
Laundry Laundry Room, Main Level
Exterior
Exterior Feature Deck(s)
Garage Detached
Garage Spaces 3.0
Waterfront No
View Y/N No
Street Surface Paved
Parking Type Detached
Garage Yes
Building
Story 1
Sewer Septic Tank
Water Well
Architectural Style Ranch
Structure Type Vinyl Siding
New Construction No
Schools
School District Hesperia
Others
Tax ID 0918200018
Acceptable Financing Cash, Conventional
Listing Terms Cash, Conventional
GET MORE INFORMATION

Associate Broker/Team Lead | License ID: 6506049089
+1(616) 610-2005 | shyannesoldit@gmail.com






