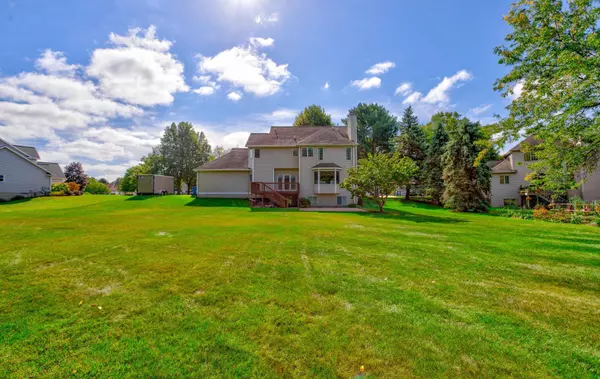
4 Beds
4 Baths
3,600 SqFt
4 Beds
4 Baths
3,600 SqFt
Key Details
Property Type Single Family Home
Sub Type Single Family Residence
Listing Status Active
Purchase Type For Sale
Square Footage 3,600 sqft
Price per Sqft $156
Municipality Park Twp
MLS Listing ID 24053854
Style Other
Bedrooms 4
Full Baths 3
Half Baths 1
Year Built 1998
Annual Tax Amount $5,211
Tax Year 2023
Lot Size 0.630 Acres
Acres 0.63
Lot Dimensions 27442.8
Property Description
Location
State MI
County Ottawa
Area Holland/Saugatuck - H
Direction Head north on S River Ave toward W 10th St Continue onto Butternut Dr Turn left onto James St Turn left onto Goldcrest Dr Turn right onto Leisure Blvd
Rooms
Basement Other
Interior
Heating Other
Cooling Central Air
Fireplaces Number 1
Fireplaces Type Family Room
Fireplace true
Appliance Refrigerator, Range, Microwave, Dryer, Disposal, Dishwasher
Laundry Other
Exterior
Garage Attached
Garage Spaces 3.0
Utilities Available Natural Gas Available, Electricity Available, Cable Available, Natural Gas Connected, Public Water, Public Sewer
Waterfront No
View Y/N No
Parking Type Attached
Garage Yes
Building
Story 2
Sewer Public Sewer
Water Public
Architectural Style Other
Structure Type Vinyl Siding
New Construction No
Schools
Elementary Schools Lakewood
Middle Schools Macatawa
High Schools West Ottawa
School District Holland
Others
Tax ID 70-15-22-115-015
Acceptable Financing Other
Listing Terms Other
GET MORE INFORMATION

Associate Broker/Team Lead | License ID: 6506049089
+1(616) 610-2005 | shyannesoldit@gmail.com






