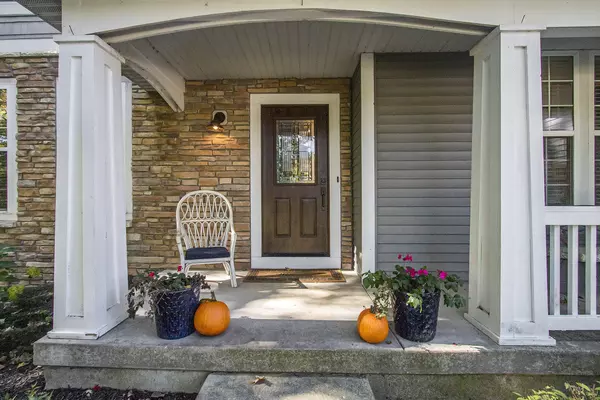
5 Beds
4 Baths
2,316 SqFt
5 Beds
4 Baths
2,316 SqFt
Key Details
Property Type Single Family Home
Sub Type Single Family Residence
Listing Status Active
Purchase Type For Sale
Square Footage 2,316 sqft
Price per Sqft $280
Municipality Spring Lake Twp
MLS Listing ID 24053987
Style Traditional
Bedrooms 5
Full Baths 3
Half Baths 1
HOA Fees $3,000/ann
HOA Y/N true
Year Built 2005
Annual Tax Amount $5,999
Tax Year 2023
Lot Size 0.455 Acres
Acres 0.45
Lot Dimensions 107 x 127 x 47 x 118 x 166
Property Description
Location
State MI
County Ottawa
Area North Ottawa County - N
Direction Savidge to Fruitport Rd, North to Kelly Street, East to Hammond Bay, South to Address.
Body of Water Spring Lake
Rooms
Basement Full, Walk-Out Access
Interior
Interior Features Ceiling Fan(s), Garage Door Opener, Laminate Floor, Eat-in Kitchen, Pantry
Heating Forced Air
Cooling Central Air
Fireplaces Number 1
Fireplaces Type Gas Log, Living Room
Fireplace true
Window Features Screens,Insulated Windows,Window Treatments
Appliance Refrigerator, Range, Microwave, Disposal, Dishwasher
Laundry Laundry Room, Main Level
Exterior
Exterior Feature Fenced Back, Patio, Deck(s)
Garage Garage Faces Front, Garage Door Opener, Attached
Garage Spaces 3.0
Utilities Available Phone Available, Natural Gas Available, Electricity Available, Cable Available, Phone Connected, Natural Gas Connected, Cable Connected, Storm Sewer, Public Water, Public Sewer, Broadband, High-Speed Internet
Amenities Available Pets Allowed, Other
Waterfront Yes
Waterfront Description Lake
View Y/N No
Street Surface Paved
Parking Type Garage Faces Front, Garage Door Opener, Attached
Garage Yes
Building
Lot Description Level, Wooded
Story 2
Sewer Public Sewer
Water Public
Architectural Style Traditional
Structure Type Stone,Vinyl Siding
New Construction No
Schools
School District Spring Lake
Others
HOA Fee Include Other
Tax ID 70-03-11-248-006 & 70-03-11-251-042
Acceptable Financing Cash, VA Loan, Conventional
Listing Terms Cash, VA Loan, Conventional
GET MORE INFORMATION

Associate Broker/Team Lead | License ID: 6506049089
+1(616) 610-2005 | shyannesoldit@gmail.com






