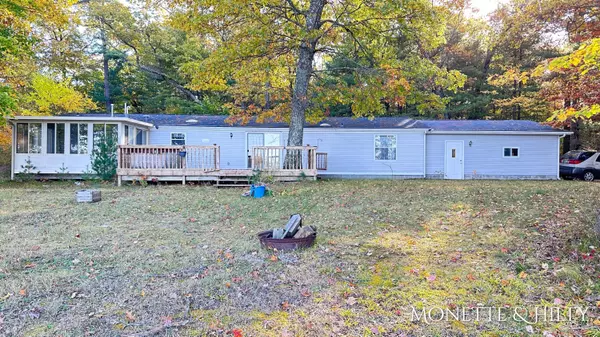
3 Beds
2 Baths
1,779 SqFt
3 Beds
2 Baths
1,779 SqFt
Key Details
Property Type Single Family Home
Sub Type Single Family Residence
Listing Status Pending
Purchase Type For Sale
Square Footage 1,779 sqft
Price per Sqft $123
Municipality Lakewood Club Vllg
MLS Listing ID 24055464
Style Mobile
Bedrooms 3
Full Baths 2
Year Built 1992
Annual Tax Amount $1,998
Tax Year 2023
Lot Size 1.530 Acres
Acres 1.53
Lot Dimensions 200x258x74x49x159x382
Property Description
Location
State MI
County Muskegon
Area Muskegon County - M
Direction US 31 to exit 121 Russell Rd. continue to E Calumet Rd. and turn left to driveway (address is E Madison, but E Calumet is the road you need to take)
Body of Water Fox Lake
Rooms
Basement Crawl Space
Interior
Interior Features Ceiling Fan(s), Hot Tub Spa
Heating Forced Air
Cooling Central Air
Fireplaces Number 1
Fireplaces Type Living Room
Fireplace true
Appliance Washer, Refrigerator, Range, Oven, Dryer, Dishwasher
Laundry Laundry Room, Main Level
Exterior
Exterior Feature Deck(s), 3 Season Room
Garage Garage Faces Side, Attached
Garage Spaces 2.0
Utilities Available Natural Gas Connected
Waterfront Yes
Waterfront Description Lake
View Y/N No
Street Surface Unimproved
Parking Type Garage Faces Side, Attached
Garage Yes
Building
Story 1
Sewer Septic Tank
Water Well
Architectural Style Mobile
Structure Type Vinyl Siding
New Construction No
Schools
School District Whitehall
Others
Tax ID 42-510-128-0001-00
Acceptable Financing Cash, Conventional
Listing Terms Cash, Conventional
GET MORE INFORMATION

Associate Broker/Team Lead | License ID: 6506049089
+1(616) 610-2005 | shyannesoldit@gmail.com






