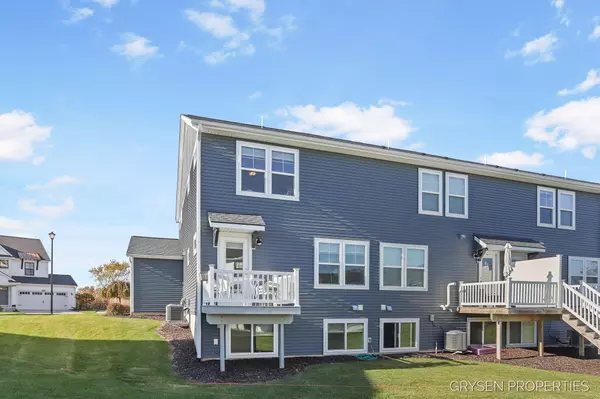
3 Beds
4 Baths
1,553 SqFt
3 Beds
4 Baths
1,553 SqFt
Key Details
Property Type Condo
Sub Type Condominium
Listing Status Active
Purchase Type For Sale
Square Footage 1,553 sqft
Price per Sqft $231
Municipality Georgetown Twp
Subdivision Lowing Woods
MLS Listing ID 24055706
Style Traditional
Bedrooms 3
Full Baths 3
Half Baths 1
HOA Fees $200/mo
HOA Y/N true
Year Built 2020
Annual Tax Amount $3,679
Tax Year 2024
Property Description
Location
State MI
County Ottawa
Area Grand Rapids - G
Direction Baldwin St N to 36th Ave, East on Taylor St to Abbington Dr, W on Deerhaven Dr, South on Barrington Ln
Rooms
Basement Daylight
Interior
Interior Features Ceiling Fan(s), Garage Door Opener, Humidifier, Kitchen Island, Eat-in Kitchen, Pantry
Heating Forced Air
Cooling SEER 13 or Greater
Fireplaces Number 1
Fireplaces Type Living Room
Fireplace true
Window Features Low-Emissivity Windows
Appliance Washer, Refrigerator, Range, Microwave, Dryer, Disposal
Laundry In Unit
Exterior
Exterior Feature Deck(s)
Garage Attached
Garage Spaces 2.0
Pool Outdoor/Inground
Amenities Available Clubhouse, Pets Allowed, Playground, Pool
Waterfront No
View Y/N No
Street Surface Paved
Parking Type Attached
Garage Yes
Building
Story 2
Sewer Public Sewer
Water Public
Architectural Style Traditional
Structure Type Vinyl Siding
New Construction No
Schools
School District Hudsonville
Others
HOA Fee Include Water,Trash,Snow Removal,Sewer,Lawn/Yard Care
Tax ID 70-14-05-489-016
Acceptable Financing Cash, FHA, VA Loan, MSHDA, Conventional
Listing Terms Cash, FHA, VA Loan, MSHDA, Conventional
GET MORE INFORMATION

Associate Broker/Team Lead | License ID: 6506049089
+1(616) 610-2005 | shyannesoldit@gmail.com






