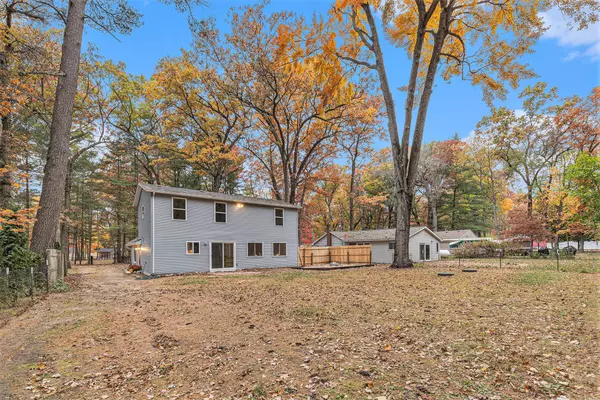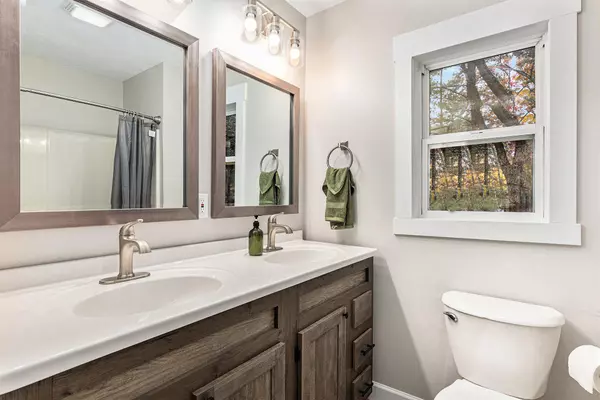
5 Beds
3 Baths
2,040 SqFt
5 Beds
3 Baths
2,040 SqFt
Key Details
Property Type Single Family Home
Sub Type Single Family Residence
Listing Status Active
Purchase Type For Sale
Square Footage 2,040 sqft
Price per Sqft $166
Municipality Spencer Twp
MLS Listing ID 24055990
Style Other
Bedrooms 5
Full Baths 3
Year Built 1985
Annual Tax Amount $1,592
Tax Year 2024
Lot Size 9,583 Sqft
Acres 0.22
Lot Dimensions 9,496 sq ft
Property Description
Location
State MI
County Kent
Area Grand Rapids - G
Direction From Lincoln Lake heading north, go East on Camp Greenwood Road for 2 miles. Turn North on Morgan Mills Ave. In a half mile, turn West on Half-Mile Lake Road. Turn South on Jewett.
Rooms
Basement Partial
Interior
Interior Features Ceiling Fan(s), Laminate Floor, Water Softener/Owned, Pantry
Heating Forced Air
Cooling Central Air
Fireplace false
Appliance Washer, Refrigerator, Oven, Dryer
Laundry In Bathroom
Exterior
Exterior Feature Patio
Waterfront No
Waterfront Description Lake
View Y/N No
Garage No
Building
Lot Description Wooded
Story 2
Sewer Septic Tank
Water Well
Architectural Style Other
Structure Type Vinyl Siding
New Construction No
Schools
School District Greenville
Others
Tax ID 41-04-36-153-006
Acceptable Financing Cash, FHA, VA Loan, Conventional
Listing Terms Cash, FHA, VA Loan, Conventional
GET MORE INFORMATION

Associate Broker/Team Lead | License ID: 6506049089
+1(616) 610-2005 | shyannesoldit@gmail.com






