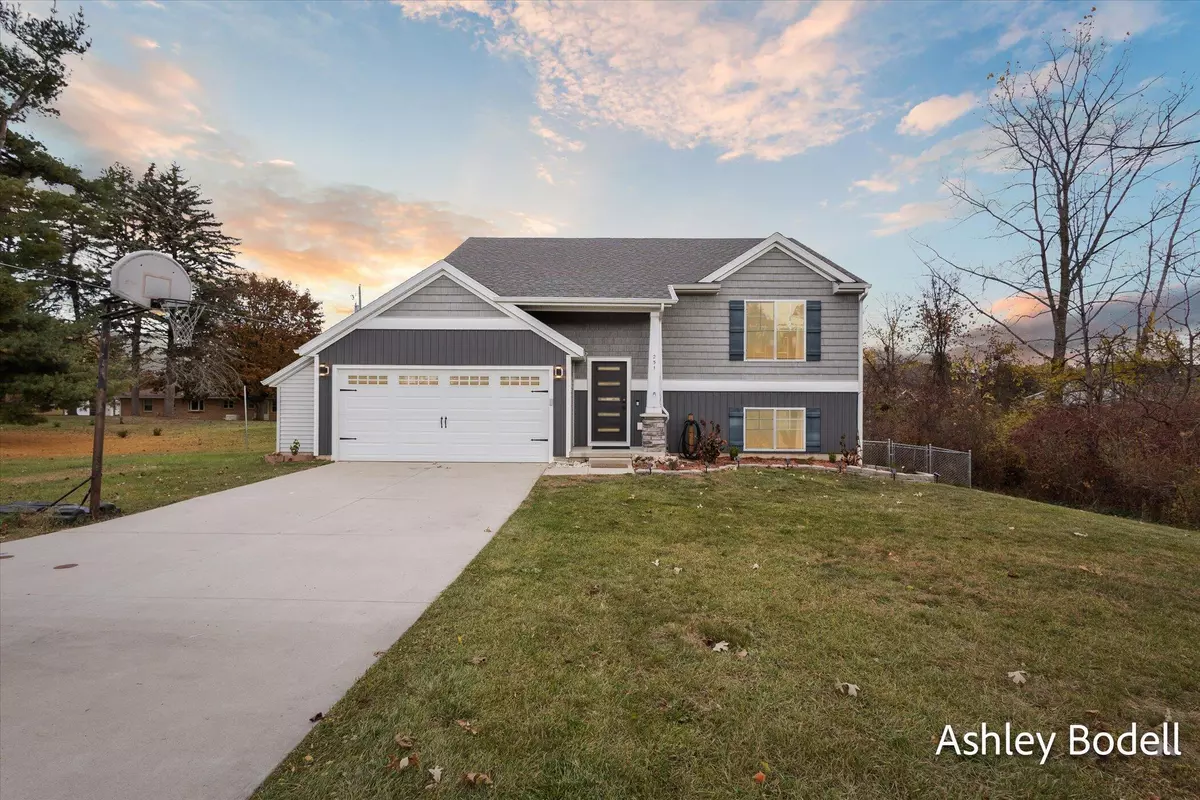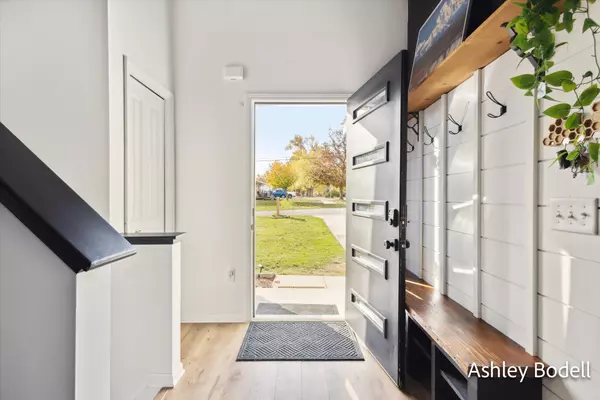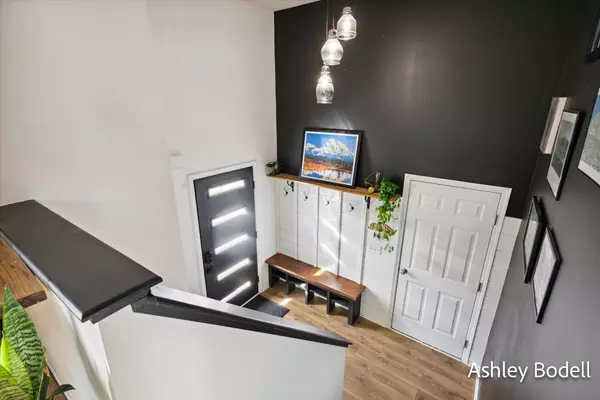
3 Beds
2 Baths
1,016 SqFt
3 Beds
2 Baths
1,016 SqFt
Key Details
Property Type Single Family Home
Sub Type Single Family Residence
Listing Status Pending
Purchase Type For Sale
Square Footage 1,016 sqft
Price per Sqft $280
Municipality Cedar Springs City
MLS Listing ID 24056030
Style Bi-Level
Bedrooms 3
Full Baths 2
Year Built 2016
Annual Tax Amount $5,577
Tax Year 2020
Lot Size 0.358 Acres
Acres 0.36
Lot Dimensions S Linda & E Beech
Property Description
Location
State MI
County Kent
Area Grand Rapids - G
Direction North off East Muskegon on Linda to Beech
Rooms
Basement Daylight, Full, Walk-Out Access
Interior
Interior Features Garage Door Opener, Kitchen Island
Heating Forced Air
Cooling Central Air
Fireplace false
Window Features Screens,Insulated Windows,Window Treatments
Appliance Refrigerator, Range, Microwave, Dishwasher
Laundry Gas Dryer Hookup, Laundry Room, Lower Level
Exterior
Exterior Feature Fenced Back, Porch(es), Deck(s)
Garage Attached
Garage Spaces 2.0
Waterfront No
View Y/N No
Street Surface Paved
Parking Type Attached
Garage Yes
Building
Story 1
Sewer Public Sewer
Water Public
Architectural Style Bi-Level
Structure Type Vinyl Siding
New Construction No
Schools
School District Cedar Springs
Others
Tax ID 41-03-30-377-014
Acceptable Financing Cash, FHA, VA Loan, Rural Development, Conventional
Listing Terms Cash, FHA, VA Loan, Rural Development, Conventional
GET MORE INFORMATION

Associate Broker/Team Lead | License ID: 6506049089
+1(616) 610-2005 | shyannesoldit@gmail.com






