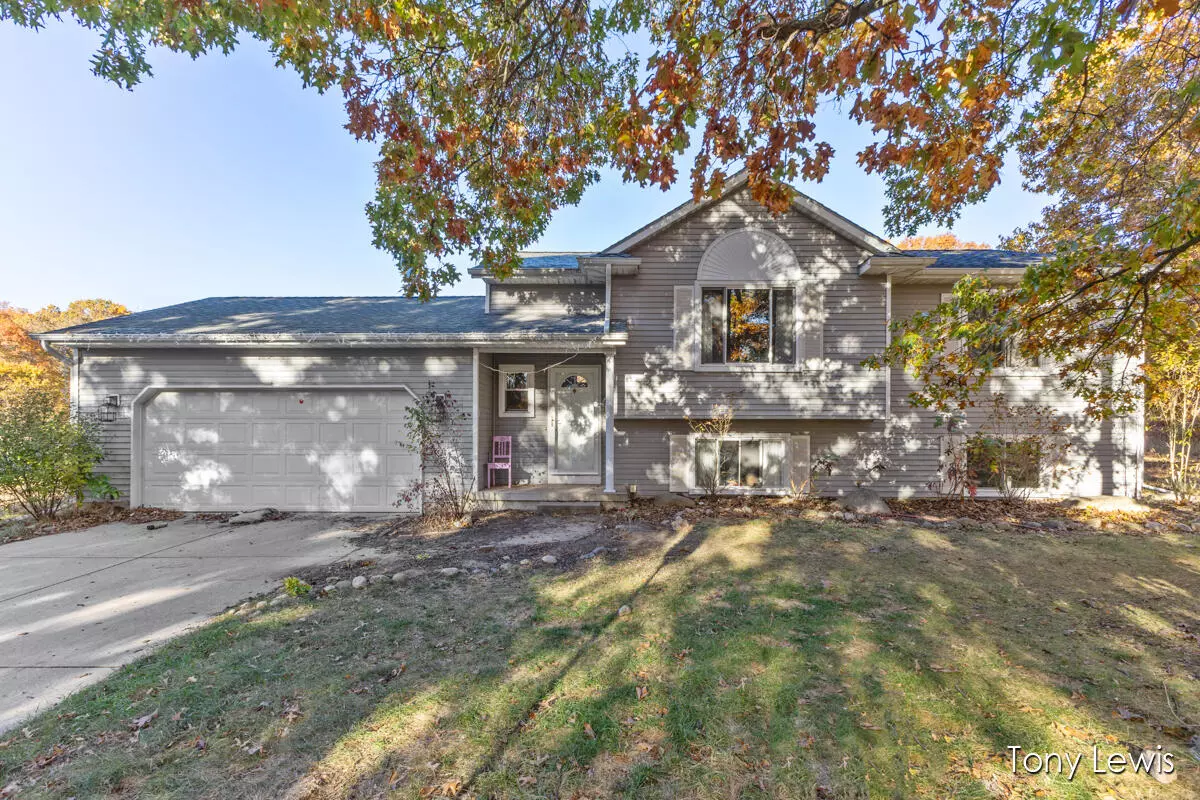
4 Beds
2 Baths
1,072 SqFt
4 Beds
2 Baths
1,072 SqFt
Key Details
Property Type Single Family Home
Sub Type Single Family Residence
Listing Status Active
Purchase Type For Sale
Square Footage 1,072 sqft
Price per Sqft $335
Municipality Lowell Twp
MLS Listing ID 24056207
Style Bi-Level
Bedrooms 4
Full Baths 2
Year Built 2002
Annual Tax Amount $3,803
Tax Year 2024
Lot Size 1.040 Acres
Acres 1.04
Lot Dimensions 155x293
Property Description
Location
State MI
County Kent
Area Grand Rapids - G
Direction From M-21 / Fulton St, head north on Cumberland Ave to home.
Rooms
Basement Daylight
Interior
Interior Features Ceiling Fan(s), Garage Door Opener, Guest Quarters, Humidifier, Kitchen Island, Eat-in Kitchen, Pantry
Heating Forced Air, Heat Pump
Cooling Central Air
Fireplaces Number 1
Fireplaces Type Bedroom
Fireplace true
Window Features Replacement,Insulated Windows,Window Treatments
Appliance Washer, Refrigerator, Range, Oven, Microwave, Dryer, Disposal, Dishwasher
Laundry In Basement
Exterior
Exterior Feature Patio, Deck(s)
Garage Garage Faces Front, Garage Door Opener, Attached
Garage Spaces 2.0
Pool Outdoor/Above
Utilities Available Electricity Available, Cable Available, Public Water, Broadband
Waterfront No
View Y/N No
Street Surface Paved
Parking Type Garage Faces Front, Garage Door Opener, Attached
Garage Yes
Building
Lot Description Level, Wooded
Story 2
Sewer Septic Tank
Water Public
Architectural Style Bi-Level
Structure Type Vinyl Siding
New Construction No
Schools
School District Lowell
Others
Tax ID 41-20-05-201-024
Acceptable Financing Cash, FHA, VA Loan, Conventional
Listing Terms Cash, FHA, VA Loan, Conventional
GET MORE INFORMATION

Associate Broker/Team Lead | License ID: 6506049089
+1(616) 610-2005 | shyannesoldit@gmail.com






