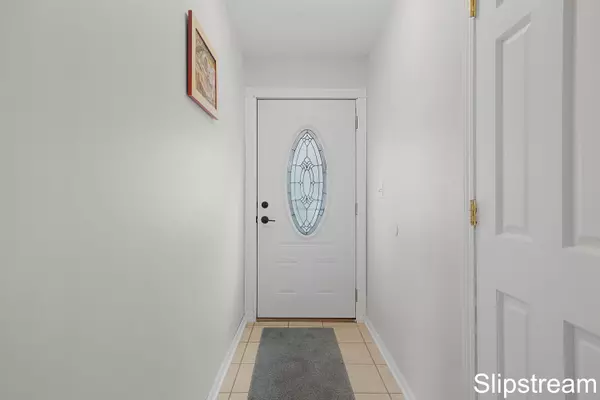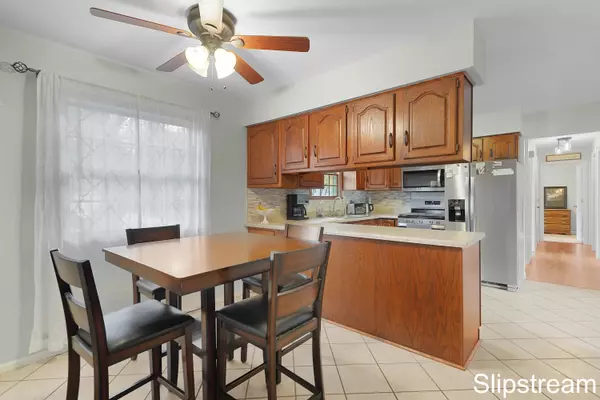
5 Beds
2 Baths
1,100 SqFt
5 Beds
2 Baths
1,100 SqFt
Key Details
Property Type Single Family Home
Sub Type Single Family Residence
Listing Status Pending
Purchase Type For Sale
Square Footage 1,100 sqft
Price per Sqft $336
Municipality Ada Twp
MLS Listing ID 24056250
Style Ranch
Bedrooms 5
Full Baths 2
Year Built 1970
Annual Tax Amount $3,849
Tax Year 2024
Lot Size 0.492 Acres
Acres 0.49
Lot Dimensions 131' x 165'
Property Description
Location
State MI
County Kent
Area Grand Rapids - G
Direction Ada Drive and Maple Hill SE
Rooms
Basement Full, Walk-Out Access
Interior
Interior Features Ceiling Fan(s), Laminate Floor, Eat-in Kitchen
Heating Forced Air
Cooling Central Air
Fireplace false
Appliance Washer, Refrigerator, Range, Oven, Microwave, Dryer, Dishwasher
Laundry In Basement, In Bathroom
Exterior
Exterior Feature Fenced Back, Deck(s)
Garage Garage Faces Front, Attached
Garage Spaces 2.0
Pool Outdoor/Above
Waterfront No
View Y/N No
Parking Type Garage Faces Front, Attached
Garage Yes
Building
Lot Description Level
Story 1
Sewer Public Sewer
Water Public
Architectural Style Ranch
Structure Type Vinyl Siding
New Construction No
Schools
Elementary Schools Central Woodlands 5/6Th
Middle Schools Forest Hills Central Middle
High Schools Forest Hills High School
School District Forest Hills
Others
Tax ID 41-15-31-420-003
Acceptable Financing Cash, FHA, VA Loan, Conventional
Listing Terms Cash, FHA, VA Loan, Conventional
GET MORE INFORMATION

Associate Broker/Team Lead | License ID: 6506049089
+1(616) 610-2005 | shyannesoldit@gmail.com






