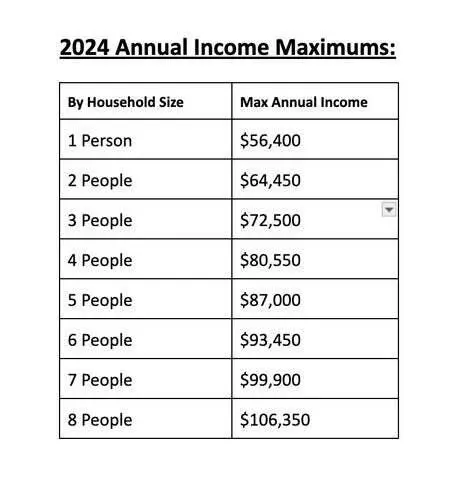
3 Beds
2 Baths
818 SqFt
3 Beds
2 Baths
818 SqFt
OPEN HOUSE
Sat Nov 23, 2:30pm - 4:00pm
Key Details
Property Type Single Family Home
Sub Type Single Family Residence
Listing Status Active
Purchase Type For Sale
Square Footage 818 sqft
Price per Sqft $305
Municipality City of Grand Rapids
MLS Listing ID 24056799
Style Ranch
Bedrooms 3
Full Baths 2
Year Built 2024
Tax Year 2024
Lot Size 5,271 Sqft
Acres 0.12
Lot Dimensions TBD
Property Description
Thoughtfully designed - the main floor features the primary bedroom, one full bath, stylish kitchen with energy star appliances and a ramped, zero step entrance.
The basement also has two bedrooms, one full bath, laundry and a massive storage space!
This property is open to offers from income qualified households. See Photo #2 for income maximums by household size. There is additional paperwork that must be submitted for consideration and the lender must be approved by and agree to work with the City of Grand Rapids. Did we mention this home is in CRESTON!?! So much to love about this neighborhood. The home is a few blocks of the Plainfield Commercial Corridor with local faves like Gaia Cafe, Stonesthrow Furniture, Frosty Boy, the Creston Market and Cafe Mamo. Also super close to Kent County Country Club, Briggs Park, Riverside Park, Downtown, Medical Mile and the freeway.
Schedule your showing today! Did we mention this home is in CRESTON!?! So much to love about this neighborhood. The home is a few blocks of the Plainfield Commercial Corridor with local faves like Gaia Cafe, Stonesthrow Furniture, Frosty Boy, the Creston Market and Cafe Mamo. Also super close to Kent County Country Club, Briggs Park, Riverside Park, Downtown, Medical Mile and the freeway.
Schedule your showing today!
Location
State MI
County Kent
Area Grand Rapids - G
Direction Take Plainfield Ave NE to Quimby Ave NE. Go East on Quimby to Forrest Ave NE. Go North on Forrest to Florence Ct. Go West on Florence to Home.
Rooms
Basement Full
Interior
Heating Heat Pump
Fireplace false
Appliance Refrigerator, Range, Microwave, Dishwasher
Laundry In Basement
Exterior
Exterior Feature Deck(s)
Garage Garage Faces Front, Garage Door Opener, Attached
Garage Spaces 1.0
Waterfront No
View Y/N No
Handicap Access Ramped Entrance, Accessible Mn Flr Bedroom
Garage Yes
Building
Story 1
Sewer Public Sewer
Water Public
Architectural Style Ranch
Structure Type Vinyl Siding
New Construction Yes
Schools
School District Grand Rapids
Others
Tax ID 411418331023
Acceptable Financing Cash, FHA, VA Loan, MSHDA, Conventional
Listing Terms Cash, FHA, VA Loan, MSHDA, Conventional
GET MORE INFORMATION

Associate Broker/Team Lead | License ID: 6506049089
+1(616) 610-2005 | shyannesoldit@gmail.com






