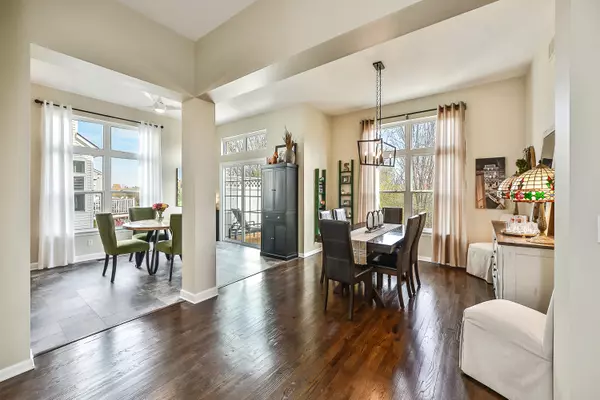
4 Beds
4 Baths
2,250 SqFt
4 Beds
4 Baths
2,250 SqFt
Key Details
Property Type Single Family Home
Sub Type Single Family Residence
Listing Status Active Under Contract
Purchase Type For Sale
Square Footage 2,250 sqft
Price per Sqft $257
Municipality Scio Twp
Subdivision Hometown Village
MLS Listing ID 24056976
Style Contemporary
Bedrooms 4
Full Baths 3
Half Baths 1
HOA Fees $95/mo
HOA Y/N true
Year Built 2003
Annual Tax Amount $6,713
Tax Year 2024
Lot Size 6,970 Sqft
Acres 0.16
Property Description
Location
State MI
County Washtenaw
Area Ann Arbor/Washtenaw - A
Direction West Liberty to Scio Ridge Road to N. Bay Drive
Rooms
Basement Daylight, Walk-Out Access
Interior
Interior Features Ceramic Floor, Garage Door Opener, Laminate Floor, Kitchen Island, Eat-in Kitchen
Heating Forced Air
Cooling Central Air
Fireplaces Number 1
Fireplaces Type Living Room, Wood Burning
Fireplace true
Window Features Screens
Appliance Washer, Refrigerator, Microwave, Dryer, Disposal, Dishwasher, Cooktop, Built-In Electric Oven
Laundry Electric Dryer Hookup, Laundry Room, Main Level, Washer Hookup
Exterior
Exterior Feature Balcony, Porch(es), Patio, Deck(s)
Garage Garage Faces Side, Garage Door Opener, Attached
Garage Spaces 2.5
Utilities Available Phone Available, Natural Gas Available, Electricity Available, Cable Available, Phone Connected, Natural Gas Connected, Cable Connected, Public Water, Public Sewer, High-Speed Internet
Amenities Available Playground
Waterfront No
Waterfront Description Pond
View Y/N No
Street Surface Paved
Parking Type Garage Faces Side, Garage Door Opener, Attached
Garage Yes
Building
Lot Description Wetland Area, Site Condo, Adj to Public Land
Story 2
Sewer Public Sewer
Water Public
Architectural Style Contemporary
Structure Type Vinyl Siding
New Construction No
Schools
Elementary Schools Lakewood
Middle Schools Forsythe
High Schools Pioneer
School District Ann Arbor
Others
Tax ID H-08-36-295-082
Acceptable Financing Cash, VA Loan, Conventional
Listing Terms Cash, VA Loan, Conventional
GET MORE INFORMATION

Associate Broker/Team Lead | License ID: 6506049089
+1(616) 610-2005 | shyannesoldit@gmail.com






